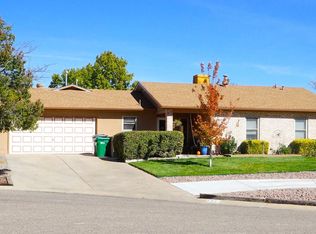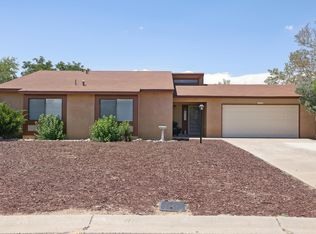Don't miss the opportunity to view this beautiful 4 bed 3 bath Ranch style home in a prime Rio Rancho location as it won't last long! This sprawling 2500+ sq.ft. home comes with a lush green backyard perfectly designed for entertainment which includes an adjacent dog-run prime for anyone with pets as well as a gated backyard entrance and plenty of room on .39 acres along with a fully functioning workshop. With two substantially large living spaces this home makes for an ideal place to raise a family not to mention a great in-law suite. The home includes a 2 car garage, gas/stove oven, washer and dryer as well as central forced air and evaporative cooling. Come and see for yourself the intimately and beautifully crafted details of this home. Centrally location for schools and shopping!
This property is off market, which means it's not currently listed for sale or rent on Zillow. This may be different from what's available on other websites or public sources.

