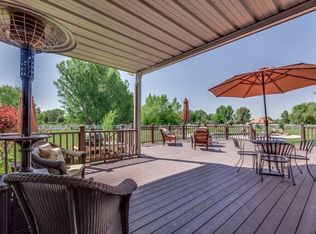Sold
Price Unknown
2297 W Tahoe Ridge St, Eagle, ID 83616
4beds
5baths
4,850sqft
Single Family Residence
Built in 2005
1.8 Acres Lot
$1,992,500 Zestimate®
$--/sqft
$5,438 Estimated rent
Home value
$1,992,500
$1.83M - $2.19M
$5,438/mo
Zestimate® history
Loading...
Owner options
Explore your selling options
What's special
Live Your Own Private Idaho. Gorgeous custom-built home in the desirable Tahoe Ridge Subdivision. Nestled on 1.8 acres, enjoy retreat style living w/ private pond, waterfall and abundant wildlife. Impressive foyer w/ winding staircase, 23' high ceilings and striking custom chandelier. Main floor features beautiful hardwood floors throughout. Spacious master suite w/sitting room and 3-sided fireplace. Master bath has huge walk-in shower/steam room and soaker tub with winter views of Shafer Butte. Main includes 2 additional bedrooms with private baths. Cook’s kitchen w/ dual ovens and generous island makes a lively entertaining space. Separate “speak easy” room and open dining area. Upstairs has open game room, bonus room, balcony and full bath. Outdoor boasts gas kitchen, fire bowl and gazebo. Other special features inc. Wine Garden, cozy conservatory, EV charging and the “ultimate” man cave. Screened outdoor room with installed, commercial grade heaters allows for year-round outdoor living and entertaining.
Zillow last checked: 8 hours ago
Listing updated: May 13, 2023 at 07:40am
Listed by:
Donald Toepfert 208-891-0000,
Idaho Pro Realty
Bought with:
John Crandlemire
Keller Williams Realty Boise
Source: IMLS,MLS#: 98866228
Facts & features
Interior
Bedrooms & bathrooms
- Bedrooms: 4
- Bathrooms: 5
- Main level bathrooms: 3
- Main level bedrooms: 3
Primary bedroom
- Level: Main
- Area: 288
- Dimensions: 18 x 16
Bedroom 2
- Level: Main
- Area: 154
- Dimensions: 14 x 11
Bedroom 3
- Level: Main
- Area: 143
- Dimensions: 13 x 11
Bedroom 4
- Level: Upper
- Area: 512
- Dimensions: 16 x 32
Dining room
- Level: Main
- Area: 204
- Dimensions: 12 x 17
Kitchen
- Level: Main
- Area: 240
- Dimensions: 16 x 15
Office
- Level: Main
- Area: 182
- Dimensions: 13 x 14
Heating
- Forced Air, Natural Gas
Cooling
- Central Air
Appliances
- Included: Gas Water Heater, Dishwasher, Disposal, Double Oven, Microwave, Oven/Range Built-In, Refrigerator, Washer, Dryer
Features
- Bath-Master, Bed-Master Main Level, Guest Room, Split Bedroom, Den/Office, Formal Dining, Family Room, Great Room, Double Vanity, Walk-In Closet(s), Breakfast Bar, Pantry, Kitchen Island, Granit/Tile/Quartz Count, Number of Baths Main Level: 3, Number of Baths Upper Level: 1, Bonus Room Size: 16x32, Bonus Room Level: Upper
- Has basement: No
- Has fireplace: Yes
- Fireplace features: Three or More, Gas
Interior area
- Total structure area: 4,850
- Total interior livable area: 4,850 sqft
- Finished area above ground: 4,850
- Finished area below ground: 0
Property
Parking
- Total spaces: 8
- Parking features: Attached, Detached, RV Access/Parking, Driveway
- Attached garage spaces: 8
- Has uncovered spaces: Yes
Features
- Levels: Two
- Pool features: Above Ground
- Spa features: Heated
Lot
- Size: 1.80 Acres
- Features: 1 - 4.99 AC, Garden, Horses, Irrigation Available, Auto Sprinkler System, Full Sprinkler System, Pressurized Irrigation Sprinkler System
Details
- Additional structures: Shed(s)
- Parcel number: R8309620030
- Horses can be raised: Yes
Construction
Type & style
- Home type: SingleFamily
- Property subtype: Single Family Residence
Materials
- Frame, Stucco
- Roof: Architectural Style
Condition
- Year built: 2005
Utilities & green energy
- Sewer: Septic Tank
- Water: Public
- Utilities for property: Cable Connected, Broadband Internet
Green energy
- Indoor air quality: Ventilation
Community & neighborhood
Location
- Region: Eagle
- Subdivision: Tahoe Ridge Sub
HOA & financial
HOA
- Has HOA: Yes
- HOA fee: $1,250 annually
Other
Other facts
- Listing terms: Consider All
- Ownership: Less Than Fee Simple
Price history
Price history is unavailable.
Public tax history
| Year | Property taxes | Tax assessment |
|---|---|---|
| 2025 | $5,591 +0.5% | $1,671,000 +11.2% |
| 2024 | $5,562 -12.3% | $1,502,900 +9.7% |
| 2023 | $6,341 +0.3% | $1,369,400 -11.5% |
Find assessor info on the county website
Neighborhood: 83616
Nearby schools
GreatSchools rating
- 10/10Eagle Hills Elementary SchoolGrades: PK-5Distance: 1.9 mi
- 9/10Eagle Middle SchoolGrades: 6-8Distance: 0.8 mi
- 10/10Eagle High SchoolGrades: 9-12Distance: 1.2 mi
Schools provided by the listing agent
- Elementary: Eagle
- Middle: Eagle Middle
- High: Eagle
- District: West Ada School District
Source: IMLS. This data may not be complete. We recommend contacting the local school district to confirm school assignments for this home.
