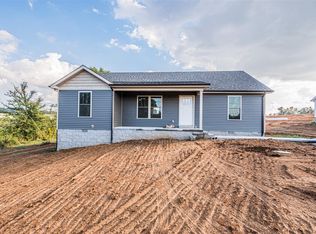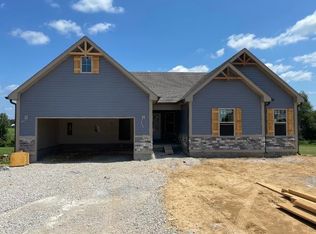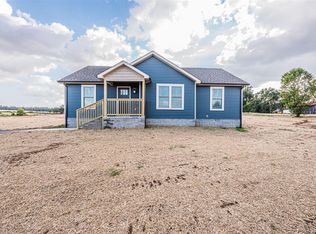Sold for $265,000 on 08/12/25
$265,000
2297 Noah Bledsoe Rd, Smiths Grove, KY 42171
3beds
1,294sqft
Single Family Residence
Built in 2023
1 Acres Lot
$265,100 Zestimate®
$205/sqft
$1,638 Estimated rent
Home value
$265,100
Estimated sales range
Not available
$1,638/mo
Zestimate® history
Loading...
Owner options
Explore your selling options
What's special
Welcome to Walnut Grove and welcome to this smartly designed 3 bedroom, 2 bath split level home with an open living concept. This home sits on over an acre of land with a two car detached garage. Boasting a beautiful concrete patio behind the garage as well as back deck, but also has fully surrounded underground dog fence (electric).
Zillow last checked: 8 hours ago
Listing updated: September 23, 2025 at 02:20pm
Listed by:
Dustin A Payne 270-901-7924,
Keller Williams First Choice R
Bought with:
Veronika L Wells, 214549
Coldwell Banker Legacy Group
Source: RASK,MLS#: RA20250561
Facts & features
Interior
Bedrooms & bathrooms
- Bedrooms: 3
- Bathrooms: 2
- Full bathrooms: 2
- Main level bathrooms: 2
- Main level bedrooms: 3
Primary bedroom
- Level: Main
- Area: 194.88
- Dimensions: 11.6 x 16.8
Bedroom 2
- Level: Main
- Area: 106.9
- Dimensions: 9.16 x 11.67
Bedroom 3
- Level: Main
- Area: 106.27
- Dimensions: 9.13 x 11.64
Primary bathroom
- Level: Main
- Area: 55.86
- Dimensions: 4.9 x 11.4
Bathroom
- Features: Walk-In Closet(s)
Kitchen
- Level: Main
- Area: 227.15
- Dimensions: 19.25 x 11.8
Living room
- Level: Main
- Area: 334.32
- Dimensions: 19.9 x 16.8
Heating
- Forced Air, Gas
Cooling
- Central Air
Appliances
- Included: Electric Range, Smooth Top Range, Electric Water Heater
- Laundry: Laundry Room
Features
- Ceiling Fan(s), Split Bedroom Floor Plan, Vaulted Ceiling(s), Walk-In Closet(s), Walls (Dry Wall), Eat-in Kitchen
- Flooring: Vinyl
- Windows: Thermo Pane Windows, Blinds
- Basement: None,Crawl Space
- Has fireplace: No
- Fireplace features: None
Interior area
- Total structure area: 1,294
- Total interior livable area: 1,294 sqft
Property
Parking
- Total spaces: 2
- Parking features: Detached Carport
- Carport spaces: 2
- Has uncovered spaces: Yes
Accessibility
- Accessibility features: None
Features
- Patio & porch: Deck
- Exterior features: Concrete Walks, Lighting
- Fencing: Other
Lot
- Size: 1 Acres
- Features: Rural Property, County
Details
- Parcel number: n/a
Construction
Type & style
- Home type: SingleFamily
- Architectural style: Ranch
- Property subtype: Single Family Residence
Materials
- Other
- Foundation: Block
- Roof: Shingle
Condition
- Year built: 2023
Utilities & green energy
- Sewer: Septic Tank
- Water: County
- Utilities for property: Electricity Available, Garbage-Public, Internet DSL, Natural Gas Available, Satellite Dish
Community & neighborhood
Security
- Security features: Smoke Detector(s)
Location
- Region: Smiths Grove
- Subdivision: Walnut Grove
HOA & financial
HOA
- Amenities included: None
Price history
| Date | Event | Price |
|---|---|---|
| 8/12/2025 | Sold | $265,000+0%$205/sqft |
Source: | ||
| 7/1/2025 | Pending sale | $264,999$205/sqft |
Source: | ||
| 3/3/2025 | Price change | $264,999-3.6%$205/sqft |
Source: | ||
| 2/24/2025 | Price change | $274,999-1.8%$213/sqft |
Source: | ||
| 1/31/2025 | Listed for sale | $279,900+12.5%$216/sqft |
Source: | ||
Public tax history
Tax history is unavailable.
Neighborhood: 42171
Nearby schools
GreatSchools rating
- 9/10South Edmonson Elementary SchoolGrades: PK-5Distance: 1.5 mi
- 8/10Edmonson County Middle SchoolGrades: 7-8Distance: 6.6 mi
- 7/10Edmonson County High SchoolGrades: 9-12Distance: 6.6 mi
Schools provided by the listing agent
- Elementary: Edmonson
- Middle: Edmonson County
- High: Edmonson County
Source: RASK. This data may not be complete. We recommend contacting the local school district to confirm school assignments for this home.

Get pre-qualified for a loan
At Zillow Home Loans, we can pre-qualify you in as little as 5 minutes with no impact to your credit score.An equal housing lender. NMLS #10287.


