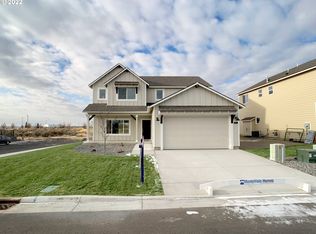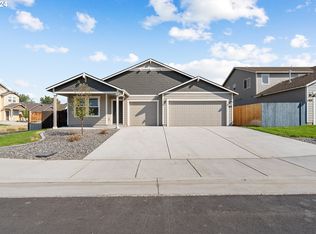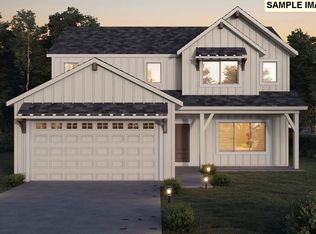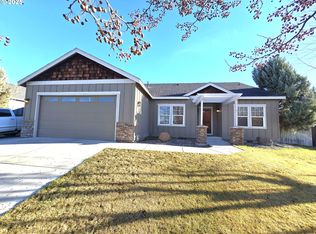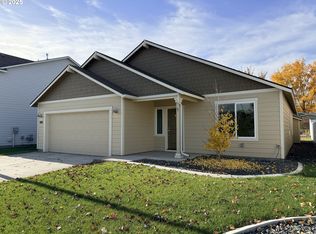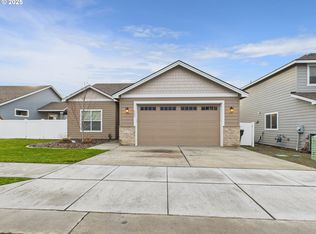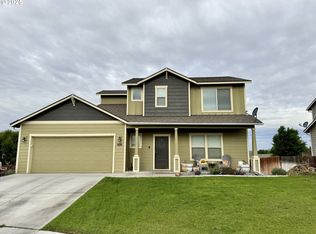Priced below value for quick sale! This modern craftsman offers stylish upgrades throughout, including contemporary lighting, updated hardware, and sleek kitchen and bath finishes. The kitchen shines with island pendant lights, granite countertops and all of the appliances are included. With 3 bedrooms, 2.5 baths, a main-level living room, and an upstairs bonus room, this home delivers the perfect blend of comfort, space, and convenience.
Active
Price cut: $7K (11/11)
$385,000
2297 NE 5th St, Hermiston, OR 97838
3beds
1,957sqft
Est.:
Residential, Single Family Residence
Built in 2022
5,227.2 Square Feet Lot
$-- Zestimate®
$197/sqft
$-- HOA
What's special
Contemporary lightingUpstairs bonus roomUpdated hardwareGranite countertops
- 320 days |
- 395 |
- 16 |
Zillow last checked: 8 hours ago
Listing updated: December 02, 2025 at 06:53am
Listed by:
Michael Boylan 541-289-0234,
Boylan Realty LLC
Source: RMLS (OR),MLS#: 228825166
Tour with a local agent
Facts & features
Interior
Bedrooms & bathrooms
- Bedrooms: 3
- Bathrooms: 3
- Full bathrooms: 2
- Partial bathrooms: 1
- Main level bathrooms: 1
Rooms
- Room types: Utility Room, Bedroom 2, Bedroom 3, Dining Room, Family Room, Kitchen, Living Room, Primary Bedroom
Primary bedroom
- Level: Upper
Bedroom 2
- Level: Upper
Bedroom 3
- Level: Upper
Dining room
- Level: Main
Family room
- Level: Upper
Kitchen
- Level: Main
Living room
- Level: Main
Heating
- ENERGY STAR Qualified Equipment, Forced Air 95 Plus
Cooling
- Central Air
Appliances
- Included: Built-In Range, Dishwasher, Disposal, ENERGY STAR Qualified Appliances, Free-Standing Refrigerator, Gas Appliances, Microwave, Plumbed For Ice Maker, ENERGY STAR Qualified Water Heater, Gas Water Heater
Features
- Ceiling Fan(s), Quartz, Kitchen Island, Pantry
- Flooring: Wall to Wall Carpet
- Windows: Double Pane Windows, Vinyl Frames
- Basement: Crawl Space
- Number of fireplaces: 1
- Fireplace features: Gas
Interior area
- Total structure area: 1,957
- Total interior livable area: 1,957 sqft
Property
Parking
- Total spaces: 2
- Parking features: Driveway, On Street, Garage Door Opener, Attached, Tuck Under
- Attached garage spaces: 2
- Has uncovered spaces: Yes
Features
- Levels: Two
- Stories: 2
- Patio & porch: Covered Patio, Porch
- Exterior features: Yard
- Fencing: Fenced
- Has view: Yes
- View description: Territorial
Lot
- Size: 5,227.2 Square Feet
- Features: Level, Sprinkler, SqFt 5000 to 6999
Details
- Parcel number: 169602
- Zoning: R-3
Construction
Type & style
- Home type: SingleFamily
- Architectural style: Craftsman
- Property subtype: Residential, Single Family Residence
Materials
- Board & Batten Siding, Cement Siding, Lap Siding
- Foundation: Concrete Perimeter, Stem Wall
- Roof: Composition
Condition
- Resale
- New construction: No
- Year built: 2022
Utilities & green energy
- Gas: Gas
- Sewer: Public Sewer
- Water: Public
Community & HOA
HOA
- Has HOA: No
Location
- Region: Hermiston
Financial & listing details
- Price per square foot: $197/sqft
- Tax assessed value: $405,780
- Annual tax amount: $5,068
- Date on market: 1/30/2025
- Listing terms: Cash,Conventional,FHA,USDA Loan,VA Loan
- Road surface type: Paved
Estimated market value
Not available
Estimated sales range
Not available
Not available
Price history
Price history
| Date | Event | Price |
|---|---|---|
| 11/11/2025 | Price change | $385,000-1.8%$197/sqft |
Source: | ||
| 10/18/2025 | Listed for sale | $392,000$200/sqft |
Source: | ||
| 10/1/2025 | Pending sale | $392,000$200/sqft |
Source: | ||
| 10/1/2025 | Listing removed | $392,000$200/sqft |
Source: | ||
| 8/28/2025 | Price change | $392,000-2.5%$200/sqft |
Source: | ||
Public tax history
Public tax history
| Year | Property taxes | Tax assessment |
|---|---|---|
| 2024 | $5,068 +3555.5% | $242,500 +3226.5% |
| 2022 | $139 | $7,290 |
Find assessor info on the county website
BuyAbility℠ payment
Est. payment
$2,280/mo
Principal & interest
$1863
Property taxes
$282
Home insurance
$135
Climate risks
Neighborhood: 97838
Nearby schools
GreatSchools rating
- 4/10Sunset Elementary SchoolGrades: K-5Distance: 1.4 mi
- 5/10Sandstone Middle SchoolGrades: 6-8Distance: 1.6 mi
- 7/10Hermiston High SchoolGrades: 9-12Distance: 1.9 mi
Schools provided by the listing agent
- Elementary: Loma Vista
- Middle: Sandstone
- High: Hermiston
Source: RMLS (OR). This data may not be complete. We recommend contacting the local school district to confirm school assignments for this home.
- Loading
- Loading
