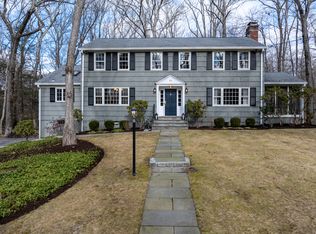Sold for $1,380,000
$1,380,000
2297 Long Ridge Road, Stamford, CT 06903
5beds
4,257sqft
Single Family Residence
Built in 1927
2.54 Acres Lot
$1,595,800 Zestimate®
$324/sqft
$7,563 Estimated rent
Home value
$1,595,800
$1.48M - $1.74M
$7,563/mo
Zestimate® history
Loading...
Owner options
Explore your selling options
What's special
Enchanting former Andrew Mellon Estate set far back from the road on magnificently landscaped 2.5 acres with an in-ground pool. This one of a kind home has been renovated and meticulously maintained to preserve the charm of its 1927 origins, yet updated for today's lifestyle. Vaulted ceilings, abundant windows, built-ins, hardwood floors throughout and custom mill work are just some of the many interior details. The versatile floorpan includes one level living with a renovated primary suite on the first floor, separate wing for guests plus private office with separate entrance. The recently renovated eat in kitchen features custom cabinetry, quartz countertops and top grade wolf appliances. The first floor also includes a vaulted ceiling living room with fireplace & beams plus an enclosed porch for relaxing and enjoying nature. The charming library off the primary bedroom also includes a cozy fireplace, custom built-ins, 9ft ceilings & leaded glass windows. A holiday sized dining room with custom built-ins and floor to ceiling windows showcasing the gardens year round. A separate family room above the garages offers a private space with vaulted ceilings, hardwood floors, built-ins full bath and gym area. Not to be overlooked are the professionally landscaped gardens highlighted by a heated salt water pool, two stone patios, a private deck off the kitchen, separate heated & cooled garage, automatic transfer generator plus shed add to the ambience of a mini estate.
Zillow last checked: 8 hours ago
Listing updated: March 24, 2023 at 12:15pm
Listed by:
Tom C. Vozzella 203-561-0137,
Berkshire Hathaway NE Prop. 203-329-2111
Bought with:
Cora Lynch-O'meara, RES.0803479
Brown Harris Stevens
Source: Smart MLS,MLS#: 170545353
Facts & features
Interior
Bedrooms & bathrooms
- Bedrooms: 5
- Bathrooms: 6
- Full bathrooms: 4
- 1/2 bathrooms: 2
Primary bedroom
- Features: High Ceilings, Built-in Features, Full Bath, Hardwood Floor, Walk-In Closet(s)
- Level: Main
Bedroom
- Features: Wall/Wall Carpet
- Level: Upper
Bedroom
- Features: Full Bath, Hardwood Floor
- Level: Upper
Bedroom
- Features: Hardwood Floor
- Level: Main
Bedroom
- Features: Hardwood Floor
- Level: Main
Dining room
- Features: Built-in Features, Hardwood Floor
- Level: Main
Family room
- Features: High Ceilings, Built-in Features, Cathedral Ceiling(s), Full Bath, Hardwood Floor, Studio
- Level: Upper
Kitchen
- Features: High Ceilings, Dining Area, Granite Counters, Skylight, Tile Floor, Vaulted Ceiling(s)
- Level: Main
Library
- Features: High Ceilings, Bay/Bow Window, Built-in Features, Fireplace, Hardwood Floor
- Level: Main
Living room
- Features: High Ceilings, Beamed Ceilings, Cathedral Ceiling(s), Fireplace, French Doors, Hardwood Floor
- Level: Main
Office
- Features: Built-in Features, Wall/Wall Carpet
- Level: Main
Heating
- Forced Air, Oil
Cooling
- Central Air
Appliances
- Included: Gas Range, Oven, Range Hood, Refrigerator, Dishwasher, Water Heater
- Laundry: Main Level
Features
- Wired for Data, Entrance Foyer
- Doors: French Doors
- Basement: Partial,Unfinished
- Number of fireplaces: 2
Interior area
- Total structure area: 4,257
- Total interior livable area: 4,257 sqft
- Finished area above ground: 4,257
Property
Parking
- Total spaces: 3
- Parking features: Attached, Detached, Garage Door Opener, Private, Paved
- Attached garage spaces: 3
- Has uncovered spaces: Yes
Features
- Patio & porch: Deck, Patio, Porch, Terrace
- Exterior features: Lighting, Underground Sprinkler
- Has private pool: Yes
- Pool features: In Ground, Heated, Salt Water, Fenced, Vinyl
- Fencing: Partial
- Waterfront features: Beach Access
Lot
- Size: 2.54 Acres
- Features: Secluded, Wooded, Landscaped
Details
- Additional structures: Barn(s), Shed(s)
- Parcel number: 313877
- Zoning: RES
- Other equipment: Generator
Construction
Type & style
- Home type: SingleFamily
- Architectural style: Ranch,Cottage
- Property subtype: Single Family Residence
Materials
- Wood Siding
- Foundation: Stone
- Roof: Asphalt
Condition
- New construction: No
- Year built: 1927
Utilities & green energy
- Sewer: Septic Tank
- Water: Well
Community & neighborhood
Security
- Security features: Security System
Community
- Community features: Near Public Transport, Stables/Riding
Location
- Region: Stamford
- Subdivision: North Stamford
HOA & financial
HOA
- Has HOA: No
Price history
| Date | Event | Price |
|---|---|---|
| 3/23/2023 | Sold | $1,380,000+0.1%$324/sqft |
Source: | ||
| 2/24/2023 | Pending sale | $1,379,000$324/sqft |
Source: | ||
| 2/5/2023 | Contingent | $1,379,000$324/sqft |
Source: | ||
| 1/18/2023 | Listed for sale | $1,379,000+59.4%$324/sqft |
Source: | ||
| 3/26/2013 | Sold | $865,000+8.1%$203/sqft |
Source: | ||
Public tax history
| Year | Property taxes | Tax assessment |
|---|---|---|
| 2025 | $16,369 +2.6% | $700,730 |
| 2024 | $15,949 -6.9% | $700,730 |
| 2023 | $17,140 +18.5% | $700,730 +27.6% |
Find assessor info on the county website
Neighborhood: North Stamford
Nearby schools
GreatSchools rating
- 3/10Roxbury SchoolGrades: K-5Distance: 3.8 mi
- 4/10Cloonan SchoolGrades: 6-8Distance: 6 mi
- 3/10Westhill High SchoolGrades: 9-12Distance: 3.6 mi
Schools provided by the listing agent
- Elementary: Roxbury
- Middle: Cloonan
- High: Westhill
Source: Smart MLS. This data may not be complete. We recommend contacting the local school district to confirm school assignments for this home.
Get pre-qualified for a loan
At Zillow Home Loans, we can pre-qualify you in as little as 5 minutes with no impact to your credit score.An equal housing lender. NMLS #10287.
Sell with ease on Zillow
Get a Zillow Showcase℠ listing at no additional cost and you could sell for —faster.
$1,595,800
2% more+$31,916
With Zillow Showcase(estimated)$1,627,716
