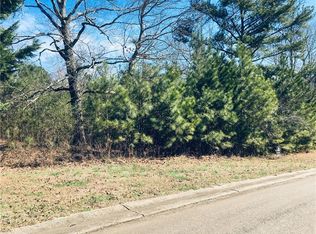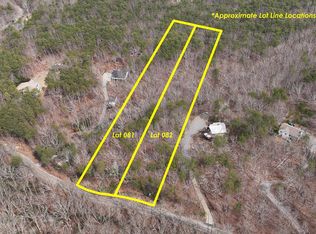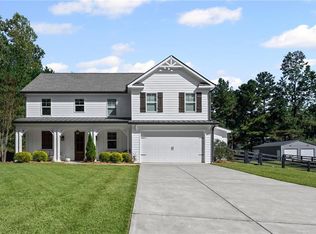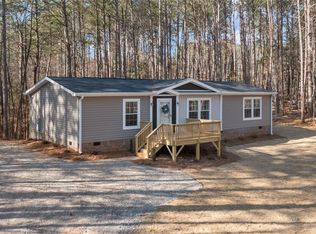Closed
$345,000
2297 Henderson Mountain Rd, Jasper, GA 30143
3beds
1,734sqft
Single Family Residence, Residential
Built in 1992
1.2 Acres Lot
$344,900 Zestimate®
$199/sqft
$2,415 Estimated rent
Home value
$344,900
$317,000 - $376,000
$2,415/mo
Zestimate® history
Loading...
Owner options
Explore your selling options
What's special
Charming Main Level Living with Wraparound Porch on 1.2 Acres. Welcome home to this inviting 3 bedroom, 2 bath raised ranch perfectly situated on 1.2 usable acres. A long circular drive leads you to a property full of possibilities, complete with a detached garage, pole barn, and plenty of extra parking for guests, RVs, or outdoor toys. The home itself is brimming with character — from the wide wraparound porch ideal for rocking chairs and morning coffee, to the rustic touches inside like wood floors, exposed beams, and custom details. The open kitchen and dining area is designed for gatherings, offering great natural light and a functional layout. Bonus rooms provide flexible space for a home office, playroom, or guest overflow. Outdoors, enjoy the covered pavilion that’s perfect for entertaining, grilling, or simply relaxing while taking in the peaceful surroundings. With usable land, extra storage options, and room to spread out, this property is a rare find. Conveniently located yet offering the privacy of a country setting, this home combines charm, function, and space both inside and out. Don’t miss the chance to make it yours!
Zillow last checked: 8 hours ago
Listing updated: November 20, 2025 at 10:52pm
Listing Provided by:
Michelle Godfrey,
Century 21 Lindsey and Pauley
Bought with:
Stephanie Kensinger, 371048
Virtual Properties Realty.com
Source: FMLS GA,MLS#: 7638882
Facts & features
Interior
Bedrooms & bathrooms
- Bedrooms: 3
- Bathrooms: 2
- Full bathrooms: 2
- Main level bathrooms: 2
- Main level bedrooms: 3
Primary bedroom
- Features: Master on Main
- Level: Master on Main
Bedroom
- Features: Master on Main
Primary bathroom
- Features: Tub/Shower Combo
Dining room
- Features: Open Concept
Kitchen
- Features: Breakfast Bar, Cabinets Other
Heating
- Central, Electric
Cooling
- Central Air, Electric
Appliances
- Included: Dishwasher, Electric Range, Electric Water Heater, Refrigerator
- Laundry: In Kitchen
Features
- Other
- Flooring: Hardwood, Laminate, Luxury Vinyl, Wood
- Windows: Bay Window(s), Double Pane Windows, Storm Window(s)
- Basement: Crawl Space,Partial
- Number of fireplaces: 1
- Fireplace features: Family Room, Wood Burning Stove
- Common walls with other units/homes: No Common Walls
Interior area
- Total structure area: 1,734
- Total interior livable area: 1,734 sqft
Property
Parking
- Total spaces: 6
- Parking features: Carport, Detached, Garage
- Garage spaces: 2
- Carport spaces: 4
- Covered spaces: 6
Accessibility
- Accessibility features: None
Features
- Levels: Two
- Stories: 2
- Patio & porch: Wrap Around
- Exterior features: Garden, Storage
- Pool features: None
- Spa features: None
- Fencing: None
- Has view: Yes
- View description: Mountain(s), Neighborhood
- Waterfront features: None
- Body of water: None
Lot
- Size: 1.20 Acres
- Features: Level
Details
- Additional structures: Shed(s)
- Parcel number: 062A 038
- Other equipment: None
- Horse amenities: None
Construction
Type & style
- Home type: SingleFamily
- Architectural style: Cottage,Country,Farmhouse
- Property subtype: Single Family Residence, Residential
Materials
- Cement Siding
- Foundation: Brick/Mortar
- Roof: Composition
Condition
- Resale
- New construction: No
- Year built: 1992
Utilities & green energy
- Electric: 110 Volts
- Sewer: Septic Tank
- Water: Well
- Utilities for property: Cable Available, Electricity Available, Phone Available, Water Available
Green energy
- Energy efficient items: None
- Energy generation: None
Community & neighborhood
Security
- Security features: Carbon Monoxide Detector(s), Smoke Detector(s)
Community
- Community features: None
Location
- Region: Jasper
- Subdivision: 1.2 Acres
Other
Other facts
- Road surface type: Asphalt
Price history
| Date | Event | Price |
|---|---|---|
| 11/14/2025 | Sold | $345,000-8%$199/sqft |
Source: | ||
| 11/13/2025 | Pending sale | $375,000$216/sqft |
Source: | ||
| 10/20/2025 | Listed for sale | $375,000$216/sqft |
Source: | ||
| 10/6/2025 | Pending sale | $375,000$216/sqft |
Source: | ||
| 9/1/2025 | Listed for sale | $375,000+48.3%$216/sqft |
Source: | ||
Public tax history
| Year | Property taxes | Tax assessment |
|---|---|---|
| 2024 | $2,592 -1.5% | $138,002 |
| 2023 | $2,632 +36.4% | $138,002 +38.2% |
| 2022 | $1,929 -11.3% | $99,866 |
Find assessor info on the county website
Neighborhood: 30143
Nearby schools
GreatSchools rating
- 5/10Harmony Elementary SchoolGrades: PK-4Distance: 4 mi
- 3/10Pickens County Middle SchoolGrades: 7-8Distance: 5 mi
- 6/10Pickens County High SchoolGrades: 9-12Distance: 6.2 mi
Schools provided by the listing agent
- Elementary: Harmony - Pickens
- Middle: Jasper
- High: Pickens
Source: FMLS GA. This data may not be complete. We recommend contacting the local school district to confirm school assignments for this home.
Get a cash offer in 3 minutes
Find out how much your home could sell for in as little as 3 minutes with a no-obligation cash offer.
Estimated market value
$344,900
Get a cash offer in 3 minutes
Find out how much your home could sell for in as little as 3 minutes with a no-obligation cash offer.
Estimated market value
$344,900



