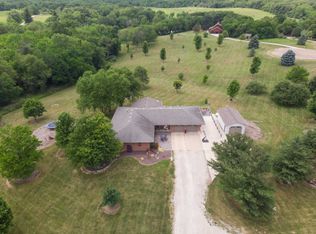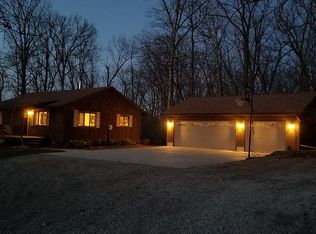Closed
$550,000
2297 Deer Ridge Ct, Carlock, IL 61725
4beds
5,425sqft
Single Family Residence
Built in 2006
2.01 Acres Lot
$557,800 Zestimate®
$101/sqft
$3,323 Estimated rent
Home value
$557,800
Estimated sales range
Not available
$3,323/mo
Zestimate® history
Loading...
Owner options
Explore your selling options
What's special
Welcome to your peaceful country haven with panoramic views and exceptional craftsmanship. This custom-designed retreat offers a harmonious fusion of elegance, functionality and natural beauty. Step into the sunlit great room, where cathedral ceilings and floor-to-ceiling windows frame stunning views of the surrounding landscape. Solid wood floors, custom built-ins, and refined millwork lend a warm, sophisticated ambiance throughout. The gourmet kitchen features granite countertops, double oven, island seating, new refrigerator(2024), and walk-in pantry, perfect for everyday meals or festive gatherings. From the dining area, enjoy open access to an open patio, ideal for al fresco entertaining. A tiled sunroom offers year-round enjoyment of nature, ideal for morning coffee, birdwatching, or quiet reflection. Your luxurious primary suite offers dual vanities, walk-in-tiled shower, radiant heated floor, and versatile sitting room or potential second closet. The oversized 3-car garage includes heated storage. The lower walk-out level includes a cozy pellet stove in the spacious family room, and theater room with surround sound. Guest suite is complete with king bedroom, kitchenette, heated tile floors, and direct patio access. Outside, beautifully landscaped gardens, fenced vegetable garden, and a charming potting shed complete this one-of-a-kind property - where nature, comfort and thoughtful design unite in perfect harmony.
Zillow last checked: 8 hours ago
Listing updated: August 21, 2025 at 06:46am
Listing courtesy of:
Olivia Blunier 309-208-5489,
Jim Maloof Realty, Inc.
Bought with:
George Gramm
RE/MAX Choice
Willow Gramm
RE/MAX Choice
Source: MRED as distributed by MLS GRID,MLS#: 12360421
Facts & features
Interior
Bedrooms & bathrooms
- Bedrooms: 4
- Bathrooms: 4
- Full bathrooms: 3
- 1/2 bathrooms: 1
Primary bedroom
- Features: Flooring (Carpet), Bathroom (Full)
- Level: Main
- Area: 180 Square Feet
- Dimensions: 15X12
Bedroom 2
- Features: Flooring (Carpet)
- Level: Main
- Area: 121 Square Feet
- Dimensions: 11X11
Bedroom 3
- Features: Flooring (Carpet)
- Level: Main
- Area: 132 Square Feet
- Dimensions: 12X11
Bedroom 4
- Features: Flooring (Carpet)
- Level: Basement
- Area: 182 Square Feet
- Dimensions: 14X13
Dining room
- Features: Flooring (Hardwood)
- Level: Main
- Area: 121 Square Feet
- Dimensions: 11X11
Eating area
- Features: Flooring (Hardwood)
- Level: Main
- Area: 99 Square Feet
- Dimensions: 11X9
Family room
- Features: Flooring (Carpet)
- Level: Basement
- Area: 352 Square Feet
- Dimensions: 22X16
Kitchen
- Features: Flooring (Hardwood)
- Level: Main
- Area: 121 Square Feet
- Dimensions: 11X11
Laundry
- Features: Flooring (Ceramic Tile)
- Level: Main
- Area: 84 Square Feet
- Dimensions: 12X7
Living room
- Features: Flooring (Hardwood)
- Level: Main
- Area: 330 Square Feet
- Dimensions: 22X15
Sun room
- Features: Flooring (Ceramic Tile)
- Level: Main
- Area: 132 Square Feet
- Dimensions: 12X11
Other
- Features: Flooring (Carpet)
- Level: Basement
- Area: 220 Square Feet
- Dimensions: 22X10
Heating
- Geothermal, Radiant Floor
Cooling
- Central Air
Appliances
- Included: Range, Microwave, Dishwasher, Refrigerator, Washer, Dryer, Disposal, Range Hood, Water Softener Owned
- Laundry: Main Level
Features
- Cathedral Ceiling(s), 1st Floor Bedroom, In-Law Floorplan, 1st Floor Full Bath, Built-in Features, Walk-In Closet(s), Special Millwork, Pantry
- Flooring: Hardwood
- Basement: Finished,Exterior Entry,Egress Window,8 ft + pour,Rec/Family Area,Full,Walk-Out Access
- Number of fireplaces: 2
- Fireplace features: Gas Log, Free Standing, Living Room, Basement
Interior area
- Total structure area: 5,425
- Total interior livable area: 5,425 sqft
- Finished area below ground: 2,025
Property
Parking
- Total spaces: 3
- Parking features: Garage Door Opener, On Site, Garage Owned, Attached, Garage
- Attached garage spaces: 3
- Has uncovered spaces: Yes
Accessibility
- Accessibility features: No Disability Access
Features
- Stories: 1
- Patio & porch: Patio, Screened
Lot
- Size: 2.01 Acres
- Features: Cul-De-Sac, Sloped
Details
- Additional structures: Shed(s)
- Parcel number: 1904201015
- Special conditions: None
Construction
Type & style
- Home type: SingleFamily
- Architectural style: Ranch
- Property subtype: Single Family Residence
Materials
- Vinyl Siding, Stone
- Foundation: Concrete Perimeter
Condition
- New construction: No
- Year built: 2006
Utilities & green energy
- Sewer: Septic Tank
- Water: Well
Community & neighborhood
Location
- Region: Carlock
- Subdivision: Not Applicable
Other
Other facts
- Listing terms: Cash
- Ownership: Fee Simple
Price history
| Date | Event | Price |
|---|---|---|
| 8/20/2025 | Sold | $550,000-8.2%$101/sqft |
Source: | ||
| 7/31/2025 | Pending sale | $599,000$110/sqft |
Source: | ||
| 7/8/2025 | Price change | $599,000-1.8%$110/sqft |
Source: | ||
| 6/22/2025 | Price change | $610,000-4.7%$112/sqft |
Source: | ||
| 6/3/2025 | Price change | $640,000-4.3%$118/sqft |
Source: | ||
Public tax history
| Year | Property taxes | Tax assessment |
|---|---|---|
| 2024 | $11,111 +13% | $169,305 +10% |
| 2023 | $9,829 +6.9% | $153,970 +9% |
| 2022 | $9,195 +2.4% | $141,270 +5.9% |
Find assessor info on the county website
Neighborhood: 61725
Nearby schools
GreatSchools rating
- 5/10Congerville Elementary SchoolGrades: K-4Distance: 5.7 mi
- 8/10Eureka Middle SchoolGrades: 5-8Distance: 9.3 mi
- 10/10Eureka High SchoolGrades: 9-12Distance: 10 mi
Schools provided by the listing agent
- Elementary: Congerville Elementary
- Middle: Eureka Jr High
- High: Eureka High School
- District: 140
Source: MRED as distributed by MLS GRID. This data may not be complete. We recommend contacting the local school district to confirm school assignments for this home.

Get pre-qualified for a loan
At Zillow Home Loans, we can pre-qualify you in as little as 5 minutes with no impact to your credit score.An equal housing lender. NMLS #10287.

