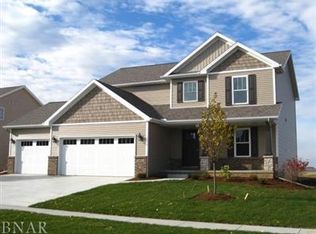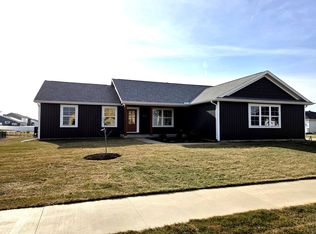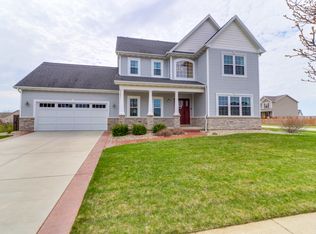Anderson windows, fireplace, garden tub, eat-in kitchen with granite countertops, foyer, pantry, walk in closets, covered porch, and electric dryer hook up. 3844 total square feet! Fantastic newly finished lower level with stone wet bar, concrete counter tops, and accent lighting. Theater room has accent ceiling and wall lighting and stadium seating. Lower level entertainment has both carpet and tile flooring with stone accents. Lower level has large custom built wood shelving in spacious storage room. Custom egress window cover to keep out debris, rodents, weather and locks from inside for security in lower level bedroom. Lower level also includes workout room with closet. 2 car fully insulated garage with attic access and side walk out door. Garage keyless entry. Main level includes hardwood floor foyer, hall and kitchen. Laundry room located on main level. Custom wood blinds on all windows on main and lower level. Beautiful landscaping which includes stained fence with two gates, large 20x20 stained deck with 10ft octagon section. Deck currently has 8 person Bullfrog hot tub lowered in deck. Hot tub is negotiable. Outdoor Bose surround system remains with house. Personal property included contains all main level stainless steel appliances, basement surround speakers, outdoor surround system, custom egress window cover, all window treatments, humidifier, front and deck accent landscaping lights with two timers. Professional hung flat screen TV's on main level living room, lower level family room and bar. All three TV brackets will remain with house. Custom built liquor display shelves with accent lighting under bottles will also remain with house. Neighborhood Description Great quiet location by a walking trail around the lake and will be connected to the Constitution Trail in Heather Ridge Subdivision. Don't miss this one!!
This property is off market, which means it's not currently listed for sale or rent on Zillow. This may be different from what's available on other websites or public sources.



