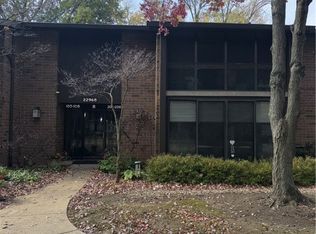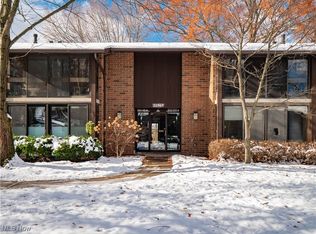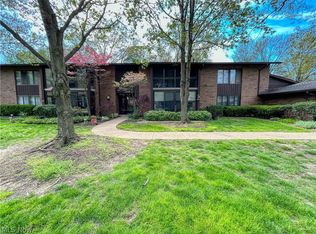Sold for $155,000
$155,000
22968 Maple Ridge Rd Unit 203, North Olmsted, OH 44070
2beds
1,050sqft
Condominium
Built in 1979
-- sqft lot
$168,400 Zestimate®
$148/sqft
$1,470 Estimated rent
Home value
$168,400
$158,000 - $179,000
$1,470/mo
Zestimate® history
Loading...
Owner options
Explore your selling options
What's special
Charming 2 Bedroom Condo in a Beautiful Tree-Lined Community! Welcome to 22968 Maple Ridge, a Lovely 2nd Floor Condo Offering Comfort, Convenience and Fantastic Amenities! This Well Maintained 2 Bedroom, 2 Bath Home Features a Spacious Primary Suite With Its Own Full Bath. The Inviting Layout Includes a Dining Room and an Eat-In Kitchen With All Appliances Staying ~ Including Brand New Range (2025) and an In-Suite Washer and Dryer For Added Convenience. A Newer Furnace (2017) Ensures Efficiency Year Round. Relax and Enjoy the Screened-In Patio, Perfect for Morning Coffee or Unwinding in the Evening. The Condo Also Includes a One Car Garage and Access to the Community Pool, All Within a Picturesque, Tree Lined Development. Don't Miss This Opportunity ~ Schedule Your Showing Today!
Zillow last checked: 8 hours ago
Listing updated: June 13, 2025 at 07:56am
Listing Provided by:
Christopher R Crawford realestateguy1980@gmail.com440-570-3450,
RE/MAX Above & Beyond
Bought with:
Nancy A Frederico, 301655
RE/MAX Crossroads Properties
Source: MLS Now,MLS#: 5111614 Originating MLS: Akron Cleveland Association of REALTORS
Originating MLS: Akron Cleveland Association of REALTORS
Facts & features
Interior
Bedrooms & bathrooms
- Bedrooms: 2
- Bathrooms: 2
- Full bathrooms: 2
- Main level bathrooms: 2
- Main level bedrooms: 2
Primary bedroom
- Level: First
- Dimensions: 16 x 12
Bedroom
- Level: First
- Dimensions: 11 x 10
Dining room
- Level: First
- Dimensions: 11 x 10
Eat in kitchen
- Level: First
- Dimensions: 10 x 10
Living room
- Level: First
- Dimensions: 18 x 14
Sunroom
- Level: First
- Dimensions: 13 x 8
Utility room
- Level: First
Heating
- Forced Air, Gas
Cooling
- Central Air
Appliances
- Included: Dryer, Dishwasher, Range, Refrigerator, Washer
- Laundry: In Unit
Features
- Eat-in Kitchen
- Basement: None
- Has fireplace: No
Interior area
- Total structure area: 1,050
- Total interior livable area: 1,050 sqft
- Finished area above ground: 1,050
Property
Parking
- Total spaces: 1
- Parking features: Detached, Garage, Paved
- Garage spaces: 1
Features
- Levels: One
- Stories: 1
- Patio & porch: Porch, Screened
- Exterior features: Courtyard
- Has private pool: Yes
- Pool features: In Ground, Outdoor Pool, Community
- Has view: Yes
- View description: Trees/Woods
Lot
- Features: Wooded
Details
- Parcel number: 23115894C
Construction
Type & style
- Home type: Condo
- Architectural style: Contemporary,Ranch
- Property subtype: Condominium
- Attached to another structure: Yes
Materials
- Brick, Block
- Foundation: Block
- Roof: Asphalt,Fiberglass
Condition
- Year built: 1979
Utilities & green energy
- Sewer: Public Sewer
- Water: Public
Community & neighborhood
Community
- Community features: Pool
Location
- Region: North Olmsted
- Subdivision: Woodscape Condo
HOA & financial
HOA
- Has HOA: No
- HOA fee: $298 monthly
- Services included: Association Management, Insurance, Maintenance Grounds, Maintenance Structure, Parking, Reserve Fund
Other
Other facts
- Listing terms: Cash,Conventional
Price history
| Date | Event | Price |
|---|---|---|
| 6/12/2025 | Sold | $155,000+0.1%$148/sqft |
Source: | ||
| 5/19/2025 | Pending sale | $154,900$148/sqft |
Source: | ||
| 4/22/2025 | Price change | $154,900-3.1%$148/sqft |
Source: | ||
| 4/2/2025 | Listed for sale | $159,900+85.9%$152/sqft |
Source: | ||
| 10/27/2017 | Sold | $86,000+31.3%$82/sqft |
Source: | ||
Public tax history
| Year | Property taxes | Tax assessment |
|---|---|---|
| 2024 | $3,776 +17.7% | $55,090 +40.3% |
| 2023 | $3,207 +0.5% | $39,270 |
| 2022 | $3,190 +10.5% | $39,270 |
Find assessor info on the county website
Neighborhood: 44070
Nearby schools
GreatSchools rating
- 6/10Maple Intermediate Elementary SchoolGrades: 1-3Distance: 0.7 mi
- 8/10North Olmsted Middle SchoolGrades: 6-8Distance: 3.3 mi
- 5/10North Olmsted High SchoolGrades: 9-12Distance: 3.2 mi
Schools provided by the listing agent
- District: North Olmsted CSD - 1820
Source: MLS Now. This data may not be complete. We recommend contacting the local school district to confirm school assignments for this home.
Get a cash offer in 3 minutes
Find out how much your home could sell for in as little as 3 minutes with a no-obligation cash offer.
Estimated market value$168,400
Get a cash offer in 3 minutes
Find out how much your home could sell for in as little as 3 minutes with a no-obligation cash offer.
Estimated market value
$168,400


