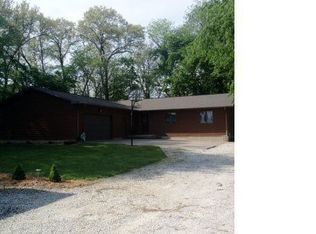Welcome to your personal retreat! Custom built, all brick home overlooks stocked pond on 12.516 acres. So many extra amenities in this home. Hardwood throughout main level w/ beautiful wood trimwork, triple pane windows. Kitchen w/ raised island, SS appl, SS hood over cooktop, pantry w/ slide outs. Mstr ste includes soaker tub, stand up shower, large walk-in closet. Both upstairs bathrooms have boudette toilets. Main floor laundry. Bsmt is set up to entertain w/ large built in bar & rec area that walks out to stamped patio w/ fire pit. 2BR, full bath & lots of storage addt'l bsmt features. This home is set up w/ smart home features w/ Alexa controlled lighting & more. YES they have great internet! & City water. Geothermal HVAC w/ 2 50 gal H2O htrs. Enjoy the views from the 12X24 covered deck. 40 X 50 outbuilding. HWA Diamond home warranty offered.Lots of wildlife. Located near Jim Edgar Panther Creek wildlife area. Ask agent about option for addt'l 22 acres if interested
This property is off market, which means it's not currently listed for sale or rent on Zillow. This may be different from what's available on other websites or public sources.
