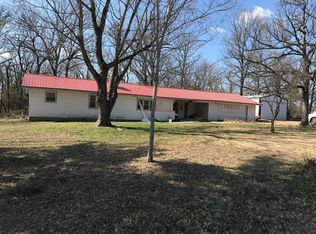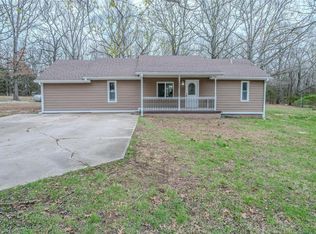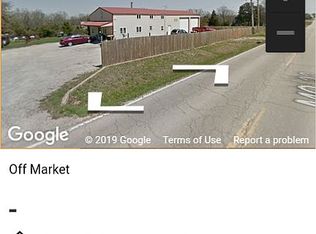Here it is???.the one you???ve been waiting for! Beautiful home with partial basement nestled on 2 acres with large shop and much much more. Enjoy your summer with the perfect spot for BBQ???s and lots of fun!! You don???t want to miss out on this one call today for your private showing.
This property is off market, which means it's not currently listed for sale or rent on Zillow. This may be different from what's available on other websites or public sources.



