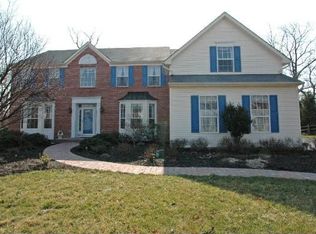This Milestone Beauty in Worcester is waiting for you!! The Waverly model, with its elegant foyer including a two turn staircase with custom wainscoting, triple crown molding and Brazilian cherry hardwood flooring, is in pristine condition. The center hall colonial is flanked on the right by the hardwood surrounded, carpeted formal dining room with wainscoting, chair rail, and crown molding, and on the left by the formal living room with crown molding and French atrium doors to large study. Pocket door to eat in kitchen area complete with built in desk and sliding door to patio. The kitchen is built around large island with breakfast bar, gorgeous granite counter tops, double sink, recessed lighting, 42" cabinet, stone backsplash, double sink with goose neck faucet, ceramic tile floor plus huge walk in pantry.All this opens to spacious two story family room with floor to ceiling stone fireplace, recessed lighting, custom plantation blinds on transom topped windows and atrium door, skylights and back stairs to second floor. First floor laundry with easy access to 3 car garage. Powder room with ceramic tile floor, pedestal sink and beadboard wainscoting. The master suite is entered through French doors and features upgraded carpet, vaulted ceiling, as does the extra large sitting room and ceiling fan w/light. The master bath is a beauty with a very usable soaking tub, extra large clear glass walled shower, both with decorator tile and accessorized with glass tiles. Not one, not two but three walk in closets complete this en suite!! The other 3 large bedrooms all have ceiling fans with lights, upgraded carpeting and double closets with organizers. The hall bath has double sinks, linen closet, ceramic tile floor and tub surround. The upper hallway continues the elegant feel of the main foyer with its wainscoting and recessed lighting. The lower level is partially finished and if you want more there is a huge unfinished area to work with. The rear yard which is the majority of the 1.25 acres is truly lovely. Backing up to township preserved, treed land the fenced in area protects the gorgeous inground heated pool and spa. Its easy to see where free time will be spent in 3 seasons of the year! Major upgrades to this home over the last 5 years have included a new roof, new driveway, brand new windows (March 2017), front walk replacement, newer A/C (2015). Award winning Methacton School District, less than 2 miles to 476, near shopping and services!
This property is off market, which means it's not currently listed for sale or rent on Zillow. This may be different from what's available on other websites or public sources.

