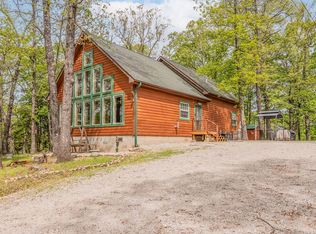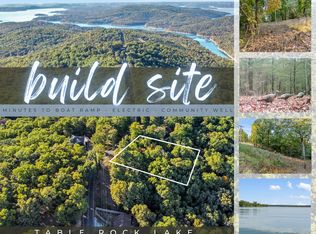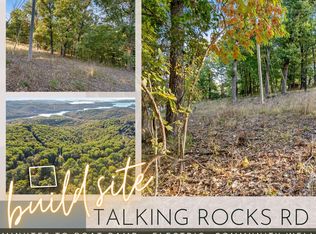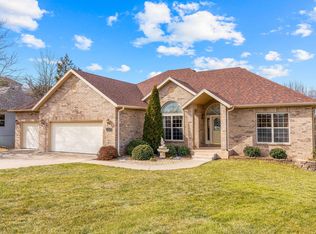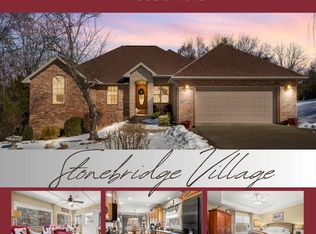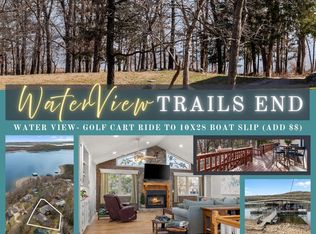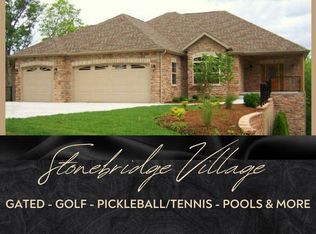Tranquility of the mountains, but on the lake. Discover the perfect blend of charm and comfort in this 5-bedroom, 4-bathroom home on nearly an acre near Branson West. Featuring a charming cottage-style exterior, rustic lodge-inspired decor, and wood beams with soaring ceilings, this property feels warm and inviting from the moment you arrive.The main level offers 3 spacious bedrooms, a gourmet kitchen, and an open-concept living area that flows seamlessly to a huge covered deck with a winter peep view of Table Rock Lake. The lower level adds incredible flexibility with 2 additional bedrooms, a full in-law suite complete with a second kitchen, and walkout access.Well maintained and move-in ready, this home boasts a new roof (2022), new HVAC (2022), and comes fully furnished--perfect as a primary residence or vacation retreat. Outside, enjoy the peaceful 0.89-acre lot while staying just minutes from Silver Dollar City, Ledgestone Golf, marinas, medical facilities, shopping, and dining.Boat slip options are available through a third party, making lake life even more convenient. Don't miss this opportunity to own a turn-key home in the heart of the Ozarks!
Active
Price cut: $10K (2/14)
$569,000
2296 Talking Rocks Road, Branson West, MO 65737
5beds
3,383sqft
Est.:
Single Family Residence
Built in 2005
0.89 Acres Lot
$558,400 Zestimate®
$168/sqft
$-- HOA
What's special
Rustic lodge-inspired decorCharming cottage-style exteriorFull in-law suiteHuge covered deckGourmet kitchen
- 152 days |
- 1,328 |
- 61 |
Zillow last checked: 8 hours ago
Listing updated: February 15, 2026 at 06:13am
Listed by:
Tiffnie Chandler 417-527-2538,
Gerken & Associates, Inc.
Source: SOMOMLS,MLS#: 60304911
Tour with a local agent
Facts & features
Interior
Bedrooms & bathrooms
- Bedrooms: 5
- Bathrooms: 4
- Full bathrooms: 4
Rooms
- Room types: Bedroom, Kitchen- 2nd, John Deere, Pantry, Foyer, Apartment, Bonus Room, Living Areas (2), Office, Study, In-Law Suite, Family Room, Master Bedroom
Heating
- Heat Pump, Central, Fireplace(s), Electric
Cooling
- Central Air, Ceiling Fan(s)
Appliances
- Included: Gas Cooktop, Built-In Electric Oven, Dryer, Washer, Microwave, Refrigerator, Dishwasher
- Laundry: In Basement, W/D Hookup
Features
- Wet Bar, In-Law Floorplan, Soaking Tub, Beamed Ceilings, High Ceilings, Walk-In Closet(s), Cathedral Ceiling(s), Walk-in Shower
- Flooring: Carpet, Concrete, Hardwood
- Basement: Walk-Out Access,Finished,Storage Space,Apartment,Full
- Has fireplace: Yes
- Fireplace features: Two or More, Propane, Rock
Interior area
- Total structure area: 3,383
- Total interior livable area: 3,383 sqft
- Finished area above ground: 1,834
- Finished area below ground: 1,549
Property
Parking
- Total spaces: 2
- Parking features: Garage - Attached
- Attached garage spaces: 2
Features
- Levels: One
- Stories: 1
- Patio & porch: Patio, Covered, Front Porch, Deck
- Has view: Yes
- View description: Lake
- Has water view: Yes
- Water view: Lake
Lot
- Size: 0.89 Acres
Details
- Parcel number: 117.025000000012.005
Construction
Type & style
- Home type: SingleFamily
- Architectural style: Ranch
- Property subtype: Single Family Residence
Materials
- Foundation: Permanent, Poured Concrete
- Roof: Composition
Condition
- Year built: 2005
Utilities & green energy
- Sewer: Septic Tank
- Water: Shared Well
Community & HOA
Community
- Subdivision: Stone-Not in List
Location
- Region: Branson West
Financial & listing details
- Price per square foot: $168/sqft
- Tax assessed value: $206,100
- Annual tax amount: $1,918
- Date on market: 9/17/2025
- Listing terms: Cash,VA Loan,FHA,Conventional
Estimated market value
$558,400
$530,000 - $586,000
$3,293/mo
Price history
Price history
| Date | Event | Price |
|---|---|---|
| 2/14/2026 | Price change | $569,000-1.7%$168/sqft |
Source: | ||
| 1/30/2026 | Price change | $579,000-1.8%$171/sqft |
Source: | ||
| 1/2/2026 | Price change | $589,900-1.5%$174/sqft |
Source: | ||
| 12/7/2025 | Price change | $599,000-2.6%$177/sqft |
Source: | ||
| 11/18/2025 | Price change | $614,900-1.6%$182/sqft |
Source: | ||
Public tax history
Public tax history
| Year | Property taxes | Tax assessment |
|---|---|---|
| 2024 | $1,918 +0.1% | $39,160 |
| 2023 | $1,915 +0.6% | $39,160 |
| 2022 | $1,905 -1.2% | $39,160 |
Find assessor info on the county website
BuyAbility℠ payment
Est. payment
$2,953/mo
Principal & interest
$2721
Property taxes
$232
Climate risks
Neighborhood: 65737
Nearby schools
GreatSchools rating
- NAReeds Spring Primary SchoolGrades: PK-1Distance: 4.8 mi
- 3/10Reeds Spring Middle SchoolGrades: 7-8Distance: 4.5 mi
- 5/10Reeds Spring High SchoolGrades: 9-12Distance: 4.3 mi
Schools provided by the listing agent
- Elementary: Reeds Spring
- Middle: Reeds Spring
- High: Reeds Spring
Source: SOMOMLS. This data may not be complete. We recommend contacting the local school district to confirm school assignments for this home.
- Loading
- Loading
