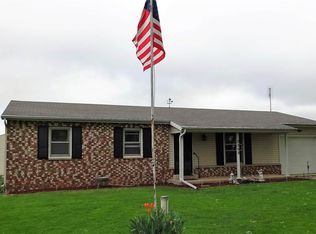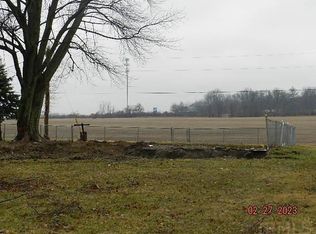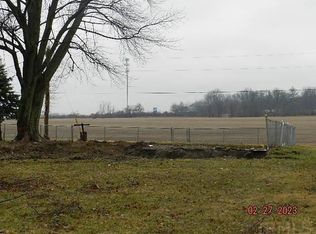Closed
Zestimate®
$193,000
2296 Sycamore Dr, Rochester, IN 46975
4beds
1,404sqft
Single Family Residence
Built in 1973
0.67 Acres Lot
$193,000 Zestimate®
$--/sqft
$1,446 Estimated rent
Home value
$193,000
Estimated sales range
Not available
$1,446/mo
Zestimate® history
Loading...
Owner options
Explore your selling options
What's special
Ready to move into 4 bedroom, 1 1/2 bathroom, 1404 sq. ft. home with an oversized 2+ car attached garage on a double corner lot in a conveniently located country subdivision just outside city limits. The front porch entrance brings you into the living room that connects to the dining room with slider door access to the patio overlooking the large back and side yards. The fully appointed kitchen with island and plenty of counter tops and storage is connected to the dining room and into the family room. Just off the family room you'll find the entrance to the attached garage and a bedroom currently used as an office. The laundry room is connected to the dining room along with a hallway that leads you to the primary bedroom suite with plenty of closet space and a half bathroom. 2 additional bedrooms and a full bathroom complete the floorplan. "NEWS" include: '24: Hickory kitchen cabinet fronts, countertops, subway tile backsplash, sink and faucet, updated full bathroom; '23: Electric water heater; '22: Central air conditioning condenser and air handler; '20: House & garage roof. This property has been well maintained and includes an asphalt driveway and a 12' x 8; storage shed.
Zillow last checked: 8 hours ago
Listing updated: October 27, 2025 at 11:08am
Listed by:
Steve Savage Cell:574-253-1313,
RE/MAX Results
Bought with:
Susan Hoffman, RB18001294
RE/MAX Results
Source: IRMLS,MLS#: 202506880
Facts & features
Interior
Bedrooms & bathrooms
- Bedrooms: 4
- Bathrooms: 2
- Full bathrooms: 1
- 1/2 bathrooms: 1
- Main level bedrooms: 4
Bedroom 1
- Level: Main
Bedroom 2
- Level: Main
Dining room
- Area: 117
- Dimensions: 13 x 9
Family room
- Area: 154
- Dimensions: 14 x 11
Kitchen
- Area: 143
- Dimensions: 13 x 11
Living room
- Area: 209
- Dimensions: 19 x 11
Heating
- Electric, Baseboard
Cooling
- Central Air
Appliances
- Included: Dishwasher, Microwave, Refrigerator, Washer, Dryer-Electric, Convection Oven, Electric Oven, Electric Range, Electric Water Heater, Water Softener Owned
- Laundry: Main Level
Features
- Ceiling Fan(s), Laminate Counters, Kitchen Island, Stand Up Shower
- Flooring: Carpet, Laminate, Vinyl
- Doors: Insulated Doors
- Windows: Double Pane Windows, Window Treatments, Blinds
- Basement: Crawl Space
- Attic: Pull Down Stairs
- Has fireplace: No
Interior area
- Total structure area: 1,404
- Total interior livable area: 1,404 sqft
- Finished area above ground: 1,404
- Finished area below ground: 0
Property
Parking
- Total spaces: 2
- Parking features: Attached, Garage Door Opener, Asphalt
- Attached garage spaces: 2
- Has uncovered spaces: Yes
Features
- Levels: One
- Stories: 1
- Patio & porch: Patio
Lot
- Size: 0.67 Acres
- Dimensions: 292x200
- Features: Corner Lot, Rural Subdivision
Details
- Parcel number: 250721128003.000008
Construction
Type & style
- Home type: SingleFamily
- Architectural style: Ranch
- Property subtype: Single Family Residence
Materials
- Brick, Vinyl Siding
- Roof: Asphalt
Condition
- New construction: No
- Year built: 1973
Utilities & green energy
- Electric: REMC
- Sewer: None
- Water: Well
Community & neighborhood
Location
- Region: Rochester
- Subdivision: Bellwood Acres
Other
Other facts
- Listing terms: Cash,Conventional,FHA,USDA Loan,VA Loan
- Road surface type: Asphalt
Price history
| Date | Event | Price |
|---|---|---|
| 10/27/2025 | Sold | $193,000-3.5% |
Source: | ||
| 6/9/2025 | Price change | $199,900-9.1% |
Source: | ||
| 3/28/2025 | Price change | $219,900-4.3% |
Source: | ||
| 3/5/2025 | Listed for sale | $229,900 |
Source: | ||
Public tax history
| Year | Property taxes | Tax assessment |
|---|---|---|
| 2024 | $87 +6.5% | $116,100 -7.8% |
| 2023 | $82 | $125,900 +8.9% |
| 2022 | -- | $115,600 +11.2% |
Find assessor info on the county website
Neighborhood: 46975
Nearby schools
GreatSchools rating
- NAColumbia Elementary SchoolGrades: PK-1Distance: 1.4 mi
- 6/10Rochester Community Md SchoolGrades: 5-7Distance: 1.6 mi
- 4/10Rochester Community High SchoolGrades: 8-12Distance: 1.7 mi
Schools provided by the listing agent
- Elementary: Columbia / Riddle
- Middle: Rochester Community
- High: Rochester Community
- District: Rochester Community School Corp.
Source: IRMLS. This data may not be complete. We recommend contacting the local school district to confirm school assignments for this home.

Get pre-qualified for a loan
At Zillow Home Loans, we can pre-qualify you in as little as 5 minutes with no impact to your credit score.An equal housing lender. NMLS #10287.


