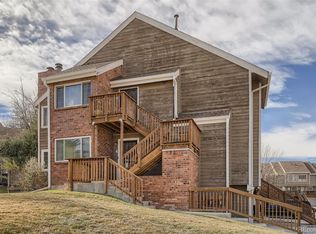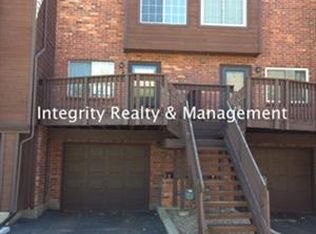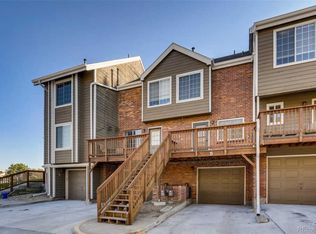Arguably the best location available in Breakaway condos this penthouse level end unit boasts beautiful views of open space and the Toll Gate Creek Canal right from your private balcony. Boasting brand new carpet and interior paint along with newer windows this condo is move in ready at its finest. You will love the thoughtful and spacious layout with the kitchen, dining, and living room nicely connected for your next gathering with family and friends. The generously sized bedroom is quietly nestled toward the back of the home situated near the clean and well kept full bath. A huge bonus room is just off of the garage area offering endless potential as a non-conforming bedroom or home craft area and workshop. Don't worry about snow this Colorado Winter as this fresh unit comes complete with an attached over-sized garage. Just minutes to I-225 making any commute Downtown or to the DTC a snap along with easy access to the Iliff Light Rail Station.
This property is off market, which means it's not currently listed for sale or rent on Zillow. This may be different from what's available on other websites or public sources.


