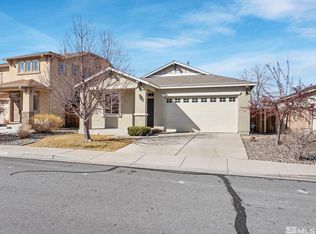Closed
$615,000
2296 Rio Lobo Ln, Reno, NV 89521
3beds
1,405sqft
Single Family Residence
Built in 2004
8,712 Square Feet Lot
$619,400 Zestimate®
$438/sqft
$2,453 Estimated rent
Home value
$619,400
$564,000 - $681,000
$2,453/mo
Zestimate® history
Loading...
Owner options
Explore your selling options
What's special
This upgraded stucco home on an oversized corner lot in sought-after Damonte Ranch offers modern living with built-in investment potential. Currently a fully furnished mid-term rental generating $4,500–$5,500 gross rent per month, it can be sold with rental management in place or easily transitioned into a primary residence. Inside, enjoy an open-concept layout with luxury vinyl plank flooring, a cozy fireplace, and a chef’s kitchen with a sunny breakfast nook., The spacious primary suite features a custom walk-in shower and large walk-in closet. Outdoors, entertain or unwind with a custom paver patio with plenty of space & stunning views of Mt. Rose. RV parking option with double swinging doors. Sustainable features include owned solar panels, Tesla-ready EV charging, and xeriscape landscaping. Near top-rated schools and quick access to the mountains, this home blends lifestyle, flexibility, and long-term value—all in one move-in-ready package. All furniture is negotiable with the sale. Previous rental figures are included in the documents tab - these figures do not include utility payments or HOA fees. This home is being sold individually or as a portfolio with 10345 Rollins Dr.
Zillow last checked: 8 hours ago
Listing updated: May 21, 2025 at 09:38pm
Listed by:
Cameron Meals S.192695 775-544-4423,
Blue Sierra Realty,
Penny Johnson BS.146768 775-770-0029,
Blue Sierra Realty
Bought with:
Penny Johnson, BS.146768
Blue Sierra Realty
Source: NNRMLS,MLS#: 250005214
Facts & features
Interior
Bedrooms & bathrooms
- Bedrooms: 3
- Bathrooms: 2
- Full bathrooms: 2
Heating
- Electric, Fireplace(s), Forced Air, Natural Gas
Cooling
- Electric
Appliances
- Included: Dishwasher, Disposal, Dryer, Gas Cooktop, Gas Range, Microwave, Refrigerator, Washer
- Laundry: In Hall, Laundry Area, Shelves
Features
- Breakfast Bar, Ceiling Fan(s), High Ceilings, Kitchen Island, Master Downstairs, Walk-In Closet(s)
- Flooring: Ceramic Tile, Laminate
- Windows: Blinds, Double Pane Windows, Drapes, Rods, Vinyl Frames
- Number of fireplaces: 1
- Fireplace features: Gas Log
Interior area
- Total structure area: 1,405
- Total interior livable area: 1,405 sqft
Property
Parking
- Total spaces: 2
- Parking features: Attached, Garage Door Opener, RV Access/Parking
- Attached garage spaces: 2
Features
- Stories: 1
- Patio & porch: Patio
- Exterior features: None
- Fencing: Back Yard,Partial
- Has view: Yes
- View description: Mountain(s)
Lot
- Size: 8,712 sqft
- Features: Landscaped, Level
Details
- Parcel number: 14035307
- Zoning: Pd
Construction
Type & style
- Home type: SingleFamily
- Property subtype: Single Family Residence
Materials
- Stucco
- Foundation: Crawl Space
- Roof: Composition,Pitched,Shingle
Condition
- New construction: No
- Year built: 2004
Utilities & green energy
- Sewer: Public Sewer
- Water: Public
- Utilities for property: Electricity Available, Internet Available, Natural Gas Available, Sewer Available, Water Available, Cellular Coverage, Water Meter Installed
Community & neighborhood
Security
- Security features: Smoke Detector(s)
Location
- Region: Reno
- Subdivision: Villages At Damonte Ranch 16A
HOA & financial
HOA
- Has HOA: Yes
- HOA fee: $38 quarterly
- Amenities included: Landscaping, Maintenance Grounds
- Second HOA fee: $78 quarterly
Other
Other facts
- Listing terms: 1031 Exchange,Cash,Conventional,FHA,VA Loan
Price history
| Date | Event | Price |
|---|---|---|
| 5/21/2025 | Sold | $615,000+11.8%$438/sqft |
Source: | ||
| 2/20/2024 | Sold | $550,000+37.7%$391/sqft |
Source: | ||
| 10/16/2019 | Sold | $399,500+15.8%$284/sqft |
Source: | ||
| 1/3/2018 | Sold | $345,000+9.9%$246/sqft |
Source: | ||
| 3/10/2017 | Sold | $314,000-14.4%$223/sqft |
Source: | ||
Public tax history
| Year | Property taxes | Tax assessment |
|---|---|---|
| 2025 | $2,584 +7.9% | $108,787 +3.9% |
| 2024 | $2,395 +24.1% | $104,750 -0.4% |
| 2023 | $1,930 +11.9% | $105,144 +20.9% |
Find assessor info on the county website
Neighborhood: Damonte Ranch
Nearby schools
GreatSchools rating
- 9/10Jwood Raw Elementary SchoolGrades: PK-5Distance: 0.2 mi
- 6/10Kendyl Depoali Middle SchoolGrades: 6-8Distance: 2.1 mi
- 7/10Damonte Ranch High SchoolGrades: 9-12Distance: 0.5 mi
Schools provided by the listing agent
- Elementary: JWood Raw
- Middle: Depoali
- High: Damonte
Source: NNRMLS. This data may not be complete. We recommend contacting the local school district to confirm school assignments for this home.
Get a cash offer in 3 minutes
Find out how much your home could sell for in as little as 3 minutes with a no-obligation cash offer.
Estimated market value$619,400
Get a cash offer in 3 minutes
Find out how much your home could sell for in as little as 3 minutes with a no-obligation cash offer.
Estimated market value
$619,400
