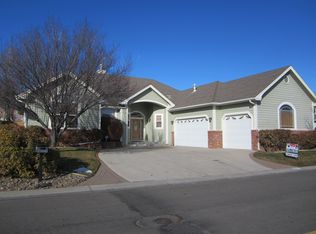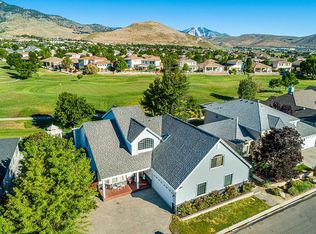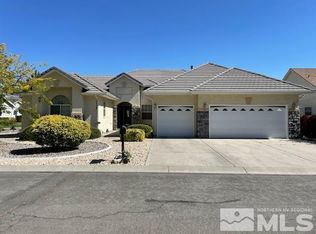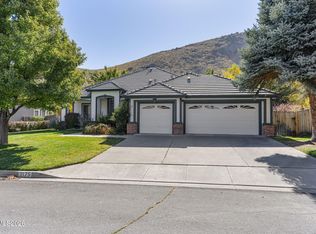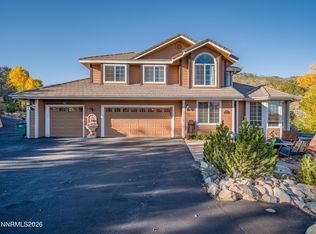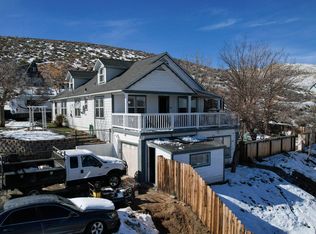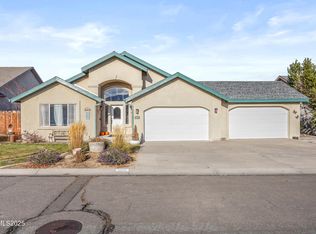Golf Course Living at Its Finest in Silver Oak. Perfectly positioned along the prestigious Silver Oak Golf Course in Carson City, this beautifully reimagined west-facing home captures sweeping mountain vistas and unforgettable sunset skies. Showcasing more than $300,000 in thoughtfully curated upgrades, the residence blends refined craftsmanship with modern luxury at every turn. The main level features rich new hardwood flooring, Hunter Douglas shutters and blinds throughout, and convenient remote-controlled shades in the dining nook. A fully redesigned kitchen flows effortlessly into the inviting living area, anchored by a cozy gas fireplace—creating the perfect setting for entertaining or everyday comfort. Highlights include crisp white cabinetry, a Bosch stove with vent hood, trash compactor, upgraded LED lighting, contemporary fixtures, and an impressive oversized island wrapped in leathered granite with dramatic waterfall edges. Every detail has been carefully considered. Designed for flexibility, the floor plan includes a downstairs office, an additional bedroom, and a full bath—ideal for guests or multi-generational living. Upstairs, the luxurious primary suite offers a true retreat, complete with a double-sided fireplace, private patio overlooking the golf course, and a spa-inspired bath renovation. Custom cabinetry, sleek porcelain tile floors, a walk-in shower with bench seating, dual rain shower heads, and body spray fixtures create a serene, resort-like experience. Recent improvements provide lasting value and peace of mind, including a new water softener, water heater, furnace, A/C system, updated toilets (one heated), new shared fencing, and leaf-filter gutters. Enjoy the tranquility of golf course living just 25 minutes from Reno and 30 minutes from Lake Tahoe. Relax, unwind, and embrace the exceptional lifestyle this Silver Oak residence has to offer. Agents, please read private remarks.
Active
$989,000
2296 Oak Ridge Dr, Carson City, NV 89703
4beds
3,078sqft
Est.:
Single Family Residence
Built in 1998
7,405.2 Square Feet Lot
$987,400 Zestimate®
$321/sqft
$28/mo HOA
What's special
Spa-inspired bath renovationSleek porcelain tile floorsAdditional bedroomDownstairs officeCaptures sweeping mountain vistasUnforgettable sunset skiesTrash compactor
- 3 days |
- 501 |
- 5 |
Likely to sell faster than
Zillow last checked: 8 hours ago
Listing updated: February 25, 2026 at 06:14am
Listed by:
Jason Lococo S.170529 775-343-5444,
Dickson Realty - Gardnerville
Source: NNRMLS,MLS#: 260002046
Tour with a local agent
Facts & features
Interior
Bedrooms & bathrooms
- Bedrooms: 4
- Bathrooms: 3
- Full bathrooms: 3
Heating
- Fireplace(s), Forced Air, Natural Gas
Cooling
- Central Air
Appliances
- Included: Dishwasher, Disposal, Dryer, ENERGY STAR Qualified Appliances, Gas Cooktop, Gas Range, Microwave, Oven, Refrigerator, Self Cleaning Oven, Smart Appliance(s), Trash Compactor, Washer, Water Softener Owned
- Laundry: Cabinets, Laundry Room
Features
- Breakfast Bar, Ceiling Fan(s), Central Vacuum, High Ceilings, Kitchen Island, Pantry, Smart Thermostat, Vaulted Ceiling(s), Walk-In Closet(s)
- Flooring: Carpet, Porcelain, Wood
- Windows: Double Pane Windows, Vinyl Frames
- Number of fireplaces: 1
- Common walls with other units/homes: No Common Walls
Interior area
- Total structure area: 3,078
- Total interior livable area: 3,078 sqft
Property
Parking
- Total spaces: 4
- Parking features: Additional Parking, Attached, Garage, Garage Door Opener
- Attached garage spaces: 2
Features
- Levels: Two
- Stories: 2
- Patio & porch: Covered, Patio, Deck
- Exterior features: Awning(s), Balcony, Rain Gutters
- Spa features: None
- Fencing: Back Yard
- Has view: Yes
- View description: Golf Course, Mountain(s)
Lot
- Size: 7,405.2 Square Feet
- Features: On Golf Course
Details
- Additional structures: Shed(s)
- Parcel number: 00741320
- Zoning: SF-12
Construction
Type & style
- Home type: SingleFamily
- Property subtype: Single Family Residence
Materials
- Stucco
- Foundation: Crawl Space
- Roof: Composition,Pitched
Condition
- New construction: No
- Year built: 1998
Utilities & green energy
- Sewer: Public Sewer
- Water: Public
- Utilities for property: Cable Connected, Internet Connected, Natural Gas Connected, Sewer Connected, Water Connected
Community & HOA
Community
- Security: Keyless Entry, Smoke Detector(s)
- Subdivision: Silver Oak
HOA
- Has HOA: Yes
- Amenities included: None
- Services included: Maintenance Grounds
- HOA fee: $85 quarterly
- HOA name: Silver Oak Community Association
Location
- Region: Carson City
Financial & listing details
- Price per square foot: $321/sqft
- Tax assessed value: $504,943
- Annual tax amount: $4,991
- Date on market: 2/25/2026
- Cumulative days on market: 42 days
- Listing terms: 1031 Exchange,Cash,Conventional,FHA,VA Loan
Estimated market value
$987,400
$938,000 - $1.04M
$3,185/mo
Price history
Price history
| Date | Event | Price |
|---|---|---|
| 2/25/2026 | Listed for sale | $989,000$321/sqft |
Source: | ||
| 2/24/2026 | Listing removed | $989,000$321/sqft |
Source: | ||
| 1/15/2026 | Listed for sale | $989,000+60.8%$321/sqft |
Source: | ||
| 11/2/2020 | Sold | $615,000-3.8%$200/sqft |
Source: | ||
| 9/29/2020 | Pending sale | $639,000$208/sqft |
Source: RE/MAX Realty Affiliates CC #200011817 Report a problem | ||
| 9/10/2020 | Price change | $639,000-3%$208/sqft |
Source: RE/MAX Realty Affiliates CC #200011817 Report a problem | ||
| 8/26/2020 | Listed for sale | $659,000+19.8%$214/sqft |
Source: RE/MAX Realty Affiliates CC #200011817 Report a problem | ||
| 9/1/2013 | Listing removed | $2,000$1/sqft |
Source: Owner Report a problem | ||
| 8/18/2013 | Price change | $2,000-13%$1/sqft |
Source: Owner Report a problem | ||
| 8/17/2013 | Listed for rent | $2,300$1/sqft |
Source: Owner Report a problem | ||
| 8/7/2007 | Sold | $550,000$179/sqft |
Source: Public Record Report a problem | ||
Public tax history
Public tax history
| Year | Property taxes | Tax assessment |
|---|---|---|
| 2025 | $4,991 +3% | $176,730 -1% |
| 2024 | $4,846 +3% | $178,492 +7% |
| 2023 | $4,705 +3% | $166,838 +10.3% |
| 2022 | $4,569 +3% | $151,205 +3.6% |
| 2021 | $4,436 | $145,896 +2% |
| 2019 | $4,436 +6.7% | $143,027 +2.8% |
| 2018 | $4,155 +4.8% | $139,076 +0.4% |
| 2017 | $3,965 +4.2% | $138,536 -1.7% |
| 2016 | $3,805 +2.6% | $140,898 +14% |
| 2015 | $3,709 +3.4% | $123,565 +6% |
| 2014 | $3,588 +4.1% | $116,554 +19.2% |
| 2013 | $3,445 +3% | $97,803 -5.3% |
| 2012 | $3,345 +3% | $103,224 -10.6% |
| 2011 | $3,247 +3% | $115,524 -20.8% |
| 2010 | $3,153 +3% | $145,875 -18% |
| 2009 | $3,061 +8% | $177,907 -6% |
| 2008 | $2,834 +7.2% | $189,337 +10.2% |
| 2007 | $2,644 | $171,849 +0.9% |
| 2006 | -- | $170,388 +75.5% |
| 2005 | -- | $97,102 +0.4% |
| 2004 | -- | $96,763 +0.7% |
| 2003 | -- | $96,074 -1.9% |
| 2002 | -- | $97,898 +6.8% |
| 2001 | $2,338 | $91,662 |
Find assessor info on the county website
BuyAbility℠ payment
Est. payment
$5,107/mo
Principal & interest
$4733
Property taxes
$346
HOA Fees
$28
Climate risks
Neighborhood: 89703
Nearby schools
GreatSchools rating
- 7/10Edith West Fritsch Elementary SchoolGrades: PK-5Distance: 0.5 mi
- 6/10Carson Middle SchoolGrades: 6-8Distance: 1.2 mi
- 5/10Carson High SchoolGrades: 9-12Distance: 1.8 mi
Schools provided by the listing agent
- Elementary: Edith W Fritsch
- Middle: Carson
- High: Carson
Source: NNRMLS. This data may not be complete. We recommend contacting the local school district to confirm school assignments for this home.
