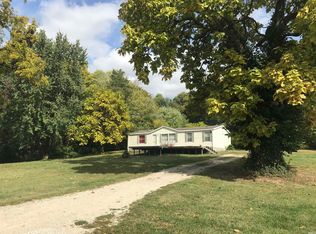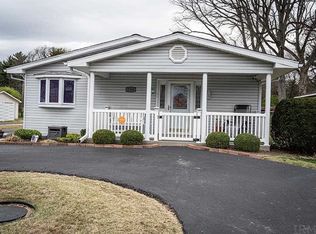New furnace and central air in Aug., 2016; new roofs on house and garage in January, 2016; new floor in utility room in Aug., 2016; new bathroom tub/sink/toilet in Oct., 2012. Private yard. 2-car Garage with window air conditioner, has upper level with full bath. Could have many uses. Plus extra one-car garage. Amish kitchen cabinets. Large windows, deck off upper level, hidden in the trees, lots of privacy.
This property is off market, which means it's not currently listed for sale or rent on Zillow. This may be different from what's available on other websites or public sources.

