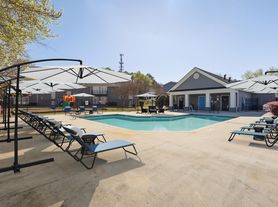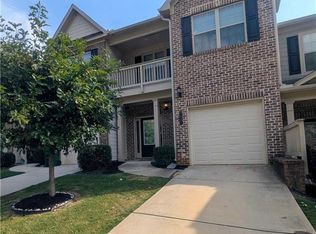1/2 OFF FIRST MONTH RENT
This stunning townhouse is located within gated community with a pool & is just minutes to East Atlanta Village, Kirkwood, Grant Park, Decatur & so much more! Upon arrival you are greeted by gleaming hardwood floors throughout the 1st floor. The open floor plan lends itself to conversation btwn the living room & kitchen. Master Suite features a large walk in closet & en suite bathroom with both a soaking tub and separate shower. Double vanity sinks, 2 additional spacious bedrooms. Don't miss back patio ideal for your summer cookout! Come see why this is should be your NEW HOME!
Listings identified with the FMLS IDX logo come from FMLS and are held by brokerage firms other than the owner of this website. The listing brokerage is identified in any listing details. Information is deemed reliable but is not guaranteed. 2025 First Multiple Listing Service, Inc.
Townhouse for rent
$2,100/mo
2296 Leicester Way SE, Atlanta, GA 30316
3beds
--sqft
Price may not include required fees and charges.
Townhouse
Available now
-- Pets
Central air
In hall laundry
2 Attached garage spaces parking
Central, fireplace
What's special
Gated communityGleaming hardwood floorsOpen floor planLarge walk in closetEn suite bathroomSeparate showerBack patio
- 53 days |
- -- |
- -- |
Travel times
Looking to buy when your lease ends?
Consider a first-time homebuyer savings account designed to grow your down payment with up to a 6% match & 3.83% APY.
Facts & features
Interior
Bedrooms & bathrooms
- Bedrooms: 3
- Bathrooms: 3
- Full bathrooms: 2
- 1/2 bathrooms: 1
Heating
- Central, Fireplace
Cooling
- Central Air
Appliances
- Included: Dishwasher, Microwave
- Laundry: In Hall, In Unit
Features
- Double Vanity, Walk In Closet
- Flooring: Hardwood
- Has fireplace: Yes
Property
Parking
- Total spaces: 2
- Parking features: Attached
- Has attached garage: Yes
- Details: Contact manager
Features
- Stories: 2
- Exterior features: Contact manager
Details
- Parcel number: 1514106003
Construction
Type & style
- Home type: Townhouse
- Property subtype: Townhouse
Condition
- Year built: 2004
Community & HOA
Community
- Security: Gated Community
Location
- Region: Atlanta
Financial & listing details
- Lease term: 12 Months
Price history
| Date | Event | Price |
|---|---|---|
| 9/3/2025 | Listed for rent | $2,100 |
Source: FMLS GA #7643296 | ||
| 7/2/2024 | Listing removed | -- |
Source: GAMLS #10274114 | ||
| 5/28/2024 | Price change | $2,100-2.3% |
Source: GAMLS #10274114 | ||
| 4/1/2024 | Listed for rent | $2,150 |
Source: GAMLS #10274114 | ||
| 4/24/2019 | Sold | $205,000+2.5% |
Source: | ||

