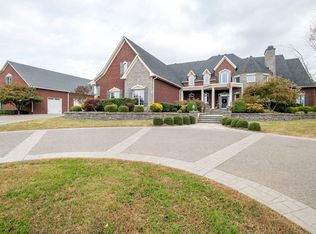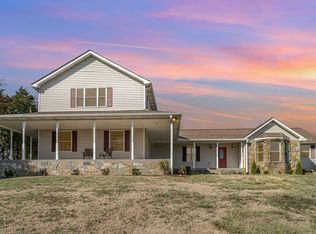Closed
$2,140,000
2296 Leeville Rd, Mount Juliet, TN 37122
3beds
3,712sqft
Single Family Residence, Residential
Built in 2015
24.03 Acres Lot
$2,120,700 Zestimate®
$577/sqft
$4,935 Estimated rent
Home value
$2,120,700
$1.97M - $2.29M
$4,935/mo
Zestimate® history
Loading...
Owner options
Explore your selling options
What's special
Welcome to your dream estate, a sprawling sanctuary situated on 24 breathtaking acres located in Mount Juliet. From the moment you arrive, the gated entrance and elegant circular driveway set the tone for this extraordinary property. This custom-built home combines timeless design with modern luxury. Step inside to discover a spacious, open floor plan featuring a stunning fireplace, custom wood accents, large kitchen, high end appliances, gorgeous fixtures throughout and more. Every detail of this home has been carefully crafted to offer unparalleled comfort and style. Step outside to an entertainer's paradise. Enjoy relaxing evenings on the covered front and back porches, take a dip in the sparkling inground pool and hot tub, or gather around the outdoor fireplace or firepit under the stars. Sports enthusiasts will love the basketball court, while the expansive detached shop offers endless possibilities. With two serene ponds, gorgeous sunsets, and manicured grounds, this estate provides the perfect blend of luxury and tranquility. Whether you're hosting gatherings or simply unwinding, this property has it all. Schedule your private tour today and experience the best of Mount Juliet living!
Zillow last checked: 8 hours ago
Listing updated: February 19, 2025 at 08:03pm
Listing Provided by:
Serena Weiny 615-210-8632,
Benchmark Realty, LLC
Bought with:
Allie Jackson, 351166
The Ashton Real Estate Group of RE/MAX Advantage
Source: RealTracs MLS as distributed by MLS GRID,MLS#: 2766646
Facts & features
Interior
Bedrooms & bathrooms
- Bedrooms: 3
- Bathrooms: 3
- Full bathrooms: 2
- 1/2 bathrooms: 1
- Main level bedrooms: 1
Bedroom 1
- Features: Suite
- Level: Suite
- Area: 324 Square Feet
- Dimensions: 18x18
Bedroom 2
- Features: Extra Large Closet
- Level: Extra Large Closet
- Area: 216 Square Feet
- Dimensions: 18x12
Bedroom 3
- Features: Walk-In Closet(s)
- Level: Walk-In Closet(s)
- Area: 216 Square Feet
- Dimensions: 18x12
Bonus room
- Features: Basement Level
- Level: Basement Level
- Area: 384 Square Feet
- Dimensions: 24x16
Dining room
- Features: Combination
- Level: Combination
- Area: 204 Square Feet
- Dimensions: 17x12
Kitchen
- Area: 168 Square Feet
- Dimensions: 14x12
Living room
- Area: 546 Square Feet
- Dimensions: 26x21
Heating
- Central
Cooling
- Central Air, Electric
Appliances
- Included: Dishwasher, Disposal, Ice Maker, Microwave, Refrigerator, Stainless Steel Appliance(s), Double Oven, Electric Oven, Cooktop
- Laundry: Electric Dryer Hookup, Washer Hookup
Features
- Central Vacuum, Entrance Foyer, Extra Closets, High Ceilings, Open Floorplan, Pantry, Storage, Primary Bedroom Main Floor, High Speed Internet, Kitchen Island
- Flooring: Wood, Tile
- Basement: Finished
- Number of fireplaces: 1
- Fireplace features: Insert, Living Room
Interior area
- Total structure area: 3,712
- Total interior livable area: 3,712 sqft
- Finished area above ground: 2,407
- Finished area below ground: 1,305
Property
Parking
- Total spaces: 3
- Parking features: Garage Door Opener, Garage Faces Side, Aggregate, Driveway
- Garage spaces: 3
- Has uncovered spaces: Yes
Features
- Levels: Two
- Stories: 1
- Patio & porch: Porch, Covered, Patio
- Has private pool: Yes
- Pool features: In Ground
- Has spa: Yes
- Spa features: Private
Lot
- Size: 24.03 Acres
- Features: Level, Private, Views, Wooded
Details
- Parcel number: 094 00300 000
- Special conditions: Standard
- Other equipment: Air Purifier
Construction
Type & style
- Home type: SingleFamily
- Property subtype: Single Family Residence, Residential
Materials
- Brick, Stone
- Roof: Asphalt
Condition
- New construction: No
- Year built: 2015
Utilities & green energy
- Sewer: Septic Tank
- Water: Public
- Utilities for property: Electricity Available, Water Available
Green energy
- Energy efficient items: Thermostat, Water Heater
Community & neighborhood
Security
- Security features: Security Gate, Smoke Detector(s)
Location
- Region: Mount Juliet
- Subdivision: Hayes Prop
Price history
| Date | Event | Price |
|---|---|---|
| 2/18/2025 | Sold | $2,140,000-2.7%$577/sqft |
Source: | ||
| 12/20/2024 | Pending sale | $2,199,900$593/sqft |
Source: | ||
| 12/6/2024 | Listed for sale | $2,199,900$593/sqft |
Source: | ||
Public tax history
| Year | Property taxes | Tax assessment |
|---|---|---|
| 2024 | $2,758 +2.3% | $144,475 +2.3% |
| 2023 | $2,696 | $141,250 |
| 2022 | $2,696 | $141,250 |
Find assessor info on the county website
Neighborhood: 37122
Nearby schools
GreatSchools rating
- 8/10Gladeville Elementary SchoolGrades: PK-5Distance: 3.5 mi
- 8/10Gladeville Middle SchoolGrades: 6-8Distance: 3.2 mi
- 7/10Wilson Central High SchoolGrades: 9-12Distance: 2.5 mi
Schools provided by the listing agent
- Elementary: Gladeville Elementary
- Middle: Gladeville Middle School
- High: Wilson Central High School
Source: RealTracs MLS as distributed by MLS GRID. This data may not be complete. We recommend contacting the local school district to confirm school assignments for this home.
Get a cash offer in 3 minutes
Find out how much your home could sell for in as little as 3 minutes with a no-obligation cash offer.
Estimated market value$2,120,700
Get a cash offer in 3 minutes
Find out how much your home could sell for in as little as 3 minutes with a no-obligation cash offer.
Estimated market value
$2,120,700

