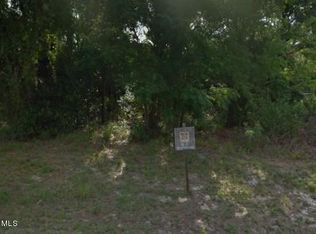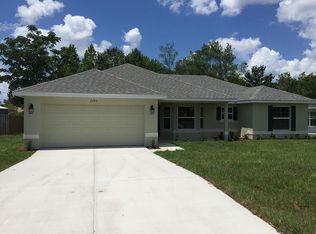Sold for $267,000 on 04/18/25
$267,000
2296 Lake Forest Ave, Spring Hill, FL 34609
2beds
1,700sqft
Single Family Residence
Built in 1983
10,018.8 Square Feet Lot
$257,500 Zestimate®
$157/sqft
$1,721 Estimated rent
Home value
$257,500
$227,000 - $294,000
$1,721/mo
Zestimate® history
Loading...
Owner options
Explore your selling options
What's special
Welcome to this perfectly located house in the heart of Spring Hill, close to all conveniences but still quiet and peaceful! As you enter this house you will walk through a screened in front porch and as you walk through the front door, you'll see a formal living and dining room, beyond that is the family room, kitchen and kitchen nook. The 2 bedrooms are split between the living space. Vaulted ceilings in family room with slider leading to the enclosed Florida room with glass windows (for an added living space). Water softener included to improve water quality to whole house. New A/C in 2019, NEW WINDOWS in 2019, new vinyl plank flooring in bedrooms, fresh paint on outside. spacious back yard (partially fenced) with shed or extra storage. This is a great starter or retirement home! Come and view it today!
Zillow last checked: 8 hours ago
Listing updated: April 19, 2025 at 05:57am
Listed by:
Cristina Fingerman 727-946-2348,
Peoples Trust Realty Inc
Bought with:
Paid Reciprocal Pinellas Realtors-Buyer
Paid Reciprocal Office
Source: HCMLS,MLS#: 2241560
Facts & features
Interior
Bedrooms & bathrooms
- Bedrooms: 2
- Bathrooms: 2
- Full bathrooms: 2
Primary bedroom
- Level: Main
- Area: 192
- Dimensions: 16x12
Bedroom 2
- Level: Main
- Area: 168
- Dimensions: 14x12
Dining room
- Level: Main
- Area: 156
- Dimensions: 13x12
Family room
- Level: Main
- Area: 264
- Dimensions: 22x12
Kitchen
- Level: Main
- Area: 100
- Dimensions: 10x10
Living room
- Level: Main
- Area: 247
- Dimensions: 19x13
Heating
- Central, Electric, Heat Pump
Cooling
- Central Air, Electric
Appliances
- Included: Dishwasher, Electric Oven, Microwave, Refrigerator
Features
- Ceiling Fan(s), Double Vanity, Primary Bathroom - Shower No Tub, Vaulted Ceiling(s), Walk-In Closet(s), Split Plan
- Flooring: Carpet, Tile, Vinyl
- Has fireplace: No
Interior area
- Total structure area: 1,700
- Total interior livable area: 1,700 sqft
Property
Parking
- Total spaces: 2
- Parking features: Attached
- Attached garage spaces: 2
Features
- Stories: 1
- Patio & porch: Patio
Lot
- Size: 10,018 sqft
Details
- Additional structures: Shed(s)
- Parcel number: R32 323 17 5090 0505 0040
- Zoning: PDP
- Zoning description: Planned Development Project
Construction
Type & style
- Home type: SingleFamily
- Architectural style: Ranch
- Property subtype: Single Family Residence
Materials
- Block, Concrete, Stucco
- Roof: Shingle
Condition
- Fixer
- New construction: No
- Year built: 1983
Utilities & green energy
- Sewer: Private Sewer
- Water: Public
- Utilities for property: Cable Available, Electricity Available
Green energy
- Energy efficient items: Windows
Community & neighborhood
Security
- Security features: Security System Owned
Location
- Region: Spring Hill
- Subdivision: Spring Hill Unit 9
Other
Other facts
- Listing terms: Cash,Conventional,FHA,Lease Option,VA Loan
- Road surface type: Paved
Price history
| Date | Event | Price |
|---|---|---|
| 4/18/2025 | Sold | $267,000$157/sqft |
Source: | ||
| 3/18/2025 | Pending sale | $267,000$157/sqft |
Source: | ||
| 3/6/2025 | Price change | $267,000-0.7%$157/sqft |
Source: | ||
| 1/24/2025 | Price change | $269,000-7.2%$158/sqft |
Source: | ||
| 12/27/2024 | Price change | $289,900-1.7%$171/sqft |
Source: | ||
Public tax history
| Year | Property taxes | Tax assessment |
|---|---|---|
| 2024 | $2,376 +3.8% | $153,576 +3% |
| 2023 | $2,288 +4.2% | $149,103 +3% |
| 2022 | $2,197 +0.1% | $144,760 +3% |
Find assessor info on the county website
Neighborhood: 34609
Nearby schools
GreatSchools rating
- 4/10John D. Floyd Elementary SchoolGrades: PK-5Distance: 1.9 mi
- 5/10Powell Middle SchoolGrades: 6-8Distance: 3.6 mi
- 4/10Frank W. Springstead High SchoolGrades: 9-12Distance: 1 mi
Schools provided by the listing agent
- Elementary: JD Floyd
- Middle: Powell
- High: Springstead
Source: HCMLS. This data may not be complete. We recommend contacting the local school district to confirm school assignments for this home.
Get a cash offer in 3 minutes
Find out how much your home could sell for in as little as 3 minutes with a no-obligation cash offer.
Estimated market value
$257,500
Get a cash offer in 3 minutes
Find out how much your home could sell for in as little as 3 minutes with a no-obligation cash offer.
Estimated market value
$257,500

