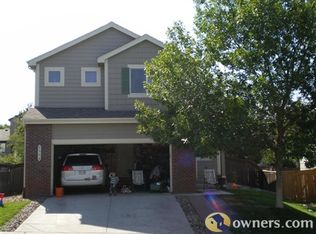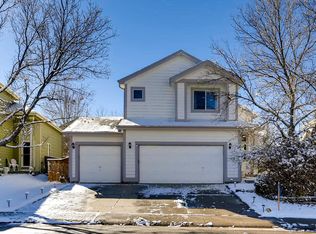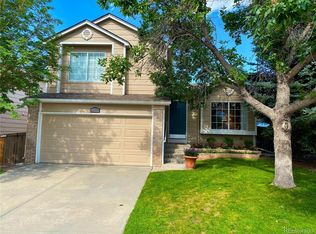5 beds + loft + main floor study, huge master suite! - Bring your checkbook because this one is it! Upon entering the front, I was struck with the light, bright, airy, and homey feeling. Soaring vaulted ceilings, sky lights, and gorgeous flooring, made this entry special! The main floor includes a large family room with gas fireplace and tile surround. The spacious kitchen has an over-sized pantry, built in microwave, glass top cook stove, and side-by-side refrigerator with ice maker and door dispenser. The kitchen also features hard wood floors! The home also has a main floor study or large bedroom with huge walk-in closet & There is a full bath on the main floor - easy access from the main floor bedroom or study. To round out the main floor there is a formal living room with additional closet, and formal dining room. There are 4 larger-than-average bedrooms + small loft upstairs overlooking the bright and sunny main floor; There is a great upstairs hall bath with double sink and large tub. Enjoy the big linen closet to store your essentials. Insanely huge master bedroom (it's the entire front of the house!) with vaulted ceiling. The master has a huge, huge, walk-in closet, huge master bathroom with jetted tub, separate shower, skylight, double sink, private toilet, and more! I am trying to say that this master bedroom suite is huge! :) Low maintenance yard with backyard patio! Homey front porch, sprinkler system, A/C. Unfinished - huge - 1050 sq ft basement! Appliances included - Refrigerator, dishwasher, stove, microwave, washer, dryer Not included - water softener Lawn fertilization is included - all you have to do is mow! Cats and dogs welcome, max of 2 pets please, with additional deposit of $100 per pet. $36 Application Fee per person due when submitting application. $300 Hold Deposit due when application is screened (is applied to security deposit once approved or refunded if not approved). See application for details. (RLNE3581492)
This property is off market, which means it's not currently listed for sale or rent on Zillow. This may be different from what's available on other websites or public sources.


