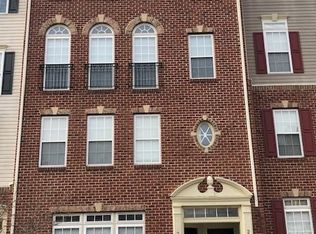Welcome home to Forest Ridge Terrace! This adorable main level, END unit condo has so many great updates and shows beautifully. Unlike other units in this neighborhood, this one features gorgeous granite counters, updated slate appliances, and wide plank viynl flooring all on the main level. Upstairs there are 3 large bedrooms with tons of natural lighting coming through. The master suite has TWO walk-in closets, a spa like bathroom with new vinyl flooring and gorgeous seafoam painted cabinets. You have to see this one for yourself! Schedule your showing before it's too late!
This property is off market, which means it's not currently listed for sale or rent on Zillow. This may be different from what's available on other websites or public sources.
