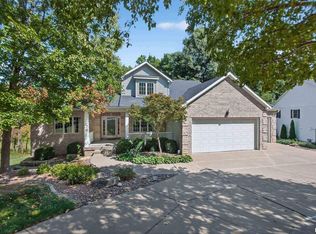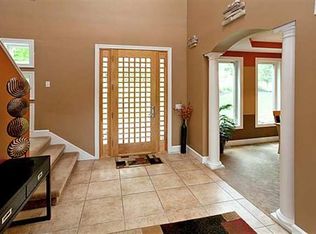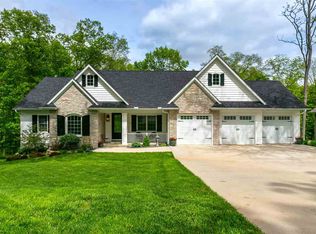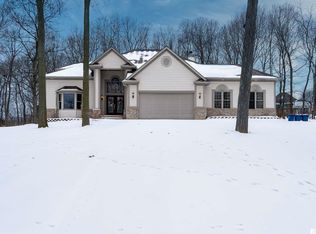This fabulous home is situated on almost 2 acres of mature trees. It features a 1st floor master w/fireplace & built-in plasma tv & dressers. Master bath has Jacuzzi tub & large shower w/body jets & glass sinks w/granite top. The main floor office has custom woodwork on floors and ceiling. The huge 2-story great room has custom woodwork, wet-bar & F/P w/granite surround. The gourmet kitchen features cherry woodwork, custom crown molding & stonework around cook-top, 2-drawer dishwasher, warming drawer & sub zero fridge. Beautiful w/o lower level features lg rec rm, F/P & custom wine cellar!
This property is off market, which means it's not currently listed for sale or rent on Zillow. This may be different from what's available on other websites or public sources.




