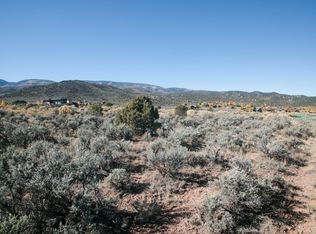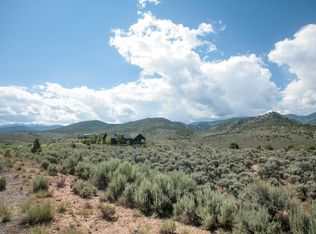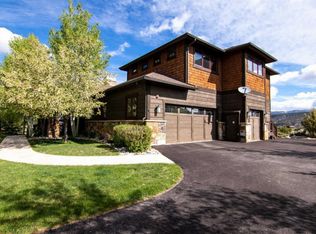Sold for $2,625,000 on 08/13/25
$2,625,000
2296 E Haystacker Dr, Eagle, CO 81631
4beds
3,491sqft
Single Family Residence
Built in 2022
0.71 Acres Lot
$2,622,200 Zestimate®
$752/sqft
$6,814 Estimated rent
Home value
$2,622,200
$2.39M - $2.88M
$6,814/mo
Zestimate® history
Loading...
Owner options
Explore your selling options
What's special
Discover your ''just right'' mountain modern retreat, ideally situated in the Highlands area of Eagle Ranch, offering sweeping vistas of Castle Peak. This newer, thoughtfully designed home blends comfort, style, & functionality, making it an exceptional choice for a primary or 2nd home. Eagle Ranch boasts walking/biking paths, miles of world-class mountain biking trails, an Arnold Palmer designed golf course, and easy access to downtown restaurants & shops. Inside, the spacious primary suite is a true sanctuary, featuring majestic views, direct access to a covered walk-out deck, a spa-like bath with a jetted tub, a large custom shower, and a walk-in closet with direct access to the laundry room. The home is equipped with a 4-zone HVAC system for personalized comfort on every level. The gourmet kitchen is appointed with an induction cooktop, quartz countertops, a stylish tile backsplash, two sinks, and a butler's pantry—perfect for entertaining. Luxury vinyl flooring throughout the main level offers both elegance and durability, while oversized triple-pane Pella windows w/electric shades frame the stunning mountain views. Enjoy indoor-outdoor private living with a covered back deck accessible from both the living area and primary suite. A step-down from the deck leads to the backyard and hot tub, ideal for relaxation after a day of adventure. The great room's floor-to-ceiling fireplace creates a warm, inviting ambiance, complemented by a striking staircase. Upstairs, are 2 additional bedrooms, a spacious shared bath, and an open study/loft area. The finished basement provides a flexible bonus/media room as well as a private guest suite, complete with walk-out access to the hot tub patio. The oversized heated 3-car garage is a standout feature, with a utility sink, double garage door (approx. 8'5''h x 18'w), and a third bay door (approx 9' 8''h x 8'10''w) perfect for storing a Sprinter van or all your adventure gear. Luxurious, functional mountain living at its finest
Zillow last checked: 8 hours ago
Listing updated: August 13, 2025 at 06:25pm
Listed by:
Andie H Ohde 970.471.5233,
LIV Sothebys Intl Realty Edwards Riverwalk
Bought with:
Non Member
Non Member Office
Source: VMLS,MLS#: 1011796
Facts & features
Interior
Bedrooms & bathrooms
- Bedrooms: 4
- Bathrooms: 4
- Full bathrooms: 2
- 3/4 bathrooms: 1
- 1/2 bathrooms: 1
Heating
- Forced Air, Natural Gas
Cooling
- Central Air, Zoned
Appliances
- Included: Cooktop, Dishwasher, Disposal, Dryer, Range, Range Hood, Refrigerator, Washer
- Laundry: See Remarks
Features
- Vaulted Ceiling(s), Balcony
- Flooring: Carpet, Vinyl, See Remarks
- Windows: ENERGY STAR Qualified Windows
- Has basement: No
- Has fireplace: Yes
- Fireplace features: Gas
Interior area
- Total structure area: 3,491
- Total interior livable area: 3,491 sqft
Property
Parking
- Total spaces: 3
- Parking features: Attached
- Garage spaces: 3
Features
- Levels: Multi/Split
- Stories: 2
- Entry location: Main Floor
- Patio & porch: Patio
- Has spa: Yes
- Spa features: Spa/Hot Tub
- Has view: Yes
- View description: Mountain(s)
Lot
- Size: 0.71 Acres
Details
- Parcel number: 210915102001
- Zoning: SFR
Construction
Type & style
- Home type: SingleFamily
- Property subtype: Single Family Residence
Materials
- Frame, Metal Siding, Wood Siding
- Foundation: Concrete Perimeter
- Roof: Metal
Condition
- Year built: 2022
Utilities & green energy
- Utilities for property: Electricity Available, Internet, Natural Gas Available, Sewer Available, Sewer Connected, Snow Removal, Trash, Water Available
Community & neighborhood
Community
- Community features: Clubhouse, Community Center, Cross Country Trail(s), Fishing, Golf, Trail(s)
Location
- Region: Eagle
- Subdivision: Eagle Ranch
HOA & financial
HOA
- Has HOA: Yes
- HOA fee: $350 annually
Price history
| Date | Event | Price |
|---|---|---|
| 8/13/2025 | Sold | $2,625,000-6.3%$752/sqft |
Source: | ||
| 6/17/2025 | Pending sale | $2,800,000$802/sqft |
Source: | ||
| 5/22/2025 | Listed for sale | $2,800,000+28.7%$802/sqft |
Source: | ||
| 10/13/2023 | Sold | $2,175,000-1.1%$623/sqft |
Source: | ||
| 9/17/2023 | Pending sale | $2,200,000$630/sqft |
Source: | ||
Public tax history
| Year | Property taxes | Tax assessment |
|---|---|---|
| 2024 | $7,049 +335.9% | $131,260 +32% |
| 2023 | $1,617 -65% | $99,420 +463.3% |
| 2022 | $4,625 | $17,650 -65% |
Find assessor info on the county website
Neighborhood: 81631
Nearby schools
GreatSchools rating
- 6/10Brush Creek Elementary SchoolGrades: PK-5Distance: 2.1 mi
- 7/10Eagle Valley Middle SchoolGrades: 6-8Distance: 2.6 mi
- 7/10Eagle Valley High SchoolGrades: 9-12Distance: 8.2 mi


