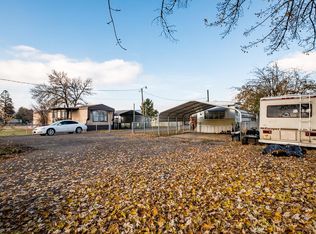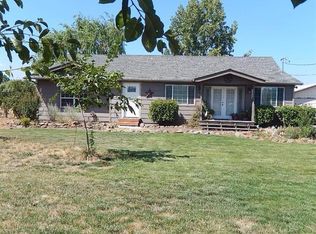This property is such a gem! Packed with value and hard to find features, the home, shop and grounds have been meticulously updated, cared for, and now offer a totally turn-key opportunity to call it your own. Situated on 2.26 level acres in a super convenient and central location, the 2,016 sf home offers 4 bedrooms including 2 master suites, 4 full baths; a tastefully updated kitchen with stainless appliances; vinyl windows throughout and extensive hardwood floors. The interior is amazing but the outdoor living really sets this property apart! Covered front porch with new Trex deck and an outdoor kitchen; covered back deck with T & G ceiling and chiminea with tile surround; lush lawns, raised garden beds and fruit trees. Plus there's an incredible 1,400 sf shop (approximate), fully insulated, electric heat, vacuum system and air. There's also a 10'x12' garden shed, the roofs are approx. 12 years old and the home is connected to strong well and city sewer. Truly a standout property!
This property is off market, which means it's not currently listed for sale or rent on Zillow. This may be different from what's available on other websites or public sources.

