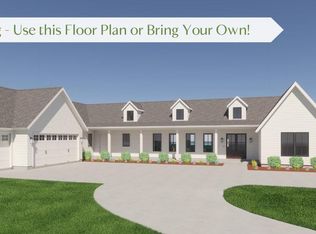Closed
$926,841
2296 Bridgewater Rd #2, Rock Hill, SC 29730
4beds
2,905sqft
Single Family Residence
Built in 2024
1.05 Acres Lot
$925,800 Zestimate®
$319/sqft
$3,025 Estimated rent
Home value
$925,800
$880,000 - $972,000
$3,025/mo
Zestimate® history
Loading...
Owner options
Explore your selling options
What's special
This new construction custom home is a one-of-a-kind opportunity to create a space that fits your lifestyle and budget, with comfort and functionality at the forefront. Lowland Meadows offers 1-acre home sites and 9+ acres of open space, including a large pond, walking trails, and a pavilion. Our design-build capabilities include custom home designing and 3D modeling, allowing you to visualize the finished product and reduce costly changes during construction. Contact us to find out more about the standard quality features found in each home and set up a meeting with the design-builder. Let's make your dream home a reality!
Zillow last checked: 8 hours ago
Listing updated: September 09, 2025 at 06:50am
Listing Provided by:
Ben Lastra ben@bovenderteam.com,
COMPASS,
Brent "Andy" Bovender,
COMPASS
Bought with:
Calvin Cleveland
Cleve Realty
Source: Canopy MLS as distributed by MLS GRID,MLS#: 4241408
Facts & features
Interior
Bedrooms & bathrooms
- Bedrooms: 4
- Bathrooms: 3
- Full bathrooms: 2
- 1/2 bathrooms: 1
- Main level bedrooms: 4
Primary bedroom
- Features: En Suite Bathroom, Split BR Plan, Walk-In Closet(s)
- Level: Main
Bedroom s
- Level: Main
Bedroom s
- Features: En Suite Bathroom
- Level: Main
Bedroom s
- Features: En Suite Bathroom
- Level: Main
Bathroom full
- Features: Garden Tub
- Level: Main
Bathroom half
- Level: Main
Bathroom full
- Level: Main
Dining area
- Features: Open Floorplan
- Level: Main
Exercise room
- Level: Main
Great room
- Features: Open Floorplan
- Level: Main
Kitchen
- Features: Breakfast Bar, Kitchen Island, Open Floorplan, Walk-In Pantry
- Level: Main
Laundry
- Level: Main
Office
- Level: Main
Heating
- Heat Pump
Cooling
- Heat Pump
Appliances
- Included: Dishwasher, Disposal, ENERGY STAR Qualified Dishwasher, ENERGY STAR Qualified Refrigerator, Exhaust Hood, Gas Oven, Gas Range, Low Flow Fixtures, Microwave, Plumbed For Ice Maker, Refrigerator, Tankless Water Heater
- Laundry: Laundry Room, Main Level
Features
- Breakfast Bar, Built-in Features, Drop Zone, Soaking Tub, Kitchen Island, Open Floorplan, Pantry, Walk-In Closet(s), Walk-In Pantry
- Doors: Insulated Door(s)
- Windows: Insulated Windows
- Has basement: No
- Fireplace features: Gas Log, Great Room, Primary Bedroom
Interior area
- Total structure area: 2,905
- Total interior livable area: 2,905 sqft
- Finished area above ground: 2,905
- Finished area below ground: 0
Property
Parking
- Total spaces: 3
- Parking features: Driveway, Attached Garage, Garage Door Opener, Garage on Main Level
- Attached garage spaces: 3
- Has uncovered spaces: Yes
Accessibility
- Accessibility features: Roll-In Shower
Features
- Levels: One
- Stories: 1
- Patio & porch: Covered, Front Porch, Rear Porch
Lot
- Size: 1.05 Acres
- Features: Level
Details
- Parcel number: 5340000042
- Zoning: RUD-I
- Special conditions: Standard
Construction
Type & style
- Home type: SingleFamily
- Architectural style: Transitional
- Property subtype: Single Family Residence
Materials
- Fiber Cement, Stone Veneer
- Foundation: Slab
Condition
- New construction: Yes
- Year built: 2024
Details
- Builder model: Custom
- Builder name: Terrain Development
Utilities & green energy
- Sewer: Septic Needed
- Water: Well Needed
Green energy
- Water conservation: Low-Flow Fixtures
Community & neighborhood
Location
- Region: Rock Hill
- Subdivision: Lowland Meadows
Other
Other facts
- Listing terms: Cash,Construction Perm Loan,Conventional
- Road surface type: Concrete, Paved
Price history
| Date | Event | Price |
|---|---|---|
| 9/8/2025 | Sold | $926,841+4.5%$319/sqft |
Source: | ||
| 4/1/2025 | Listed for sale | $887,097$305/sqft |
Source: | ||
Public tax history
Tax history is unavailable.
Neighborhood: 29730
Nearby schools
GreatSchools rating
- 8/10Sunset Park Elementary SchoolGrades: PK-5Distance: 2.2 mi
- 3/10Saluda Trail Middle SchoolGrades: 6-8Distance: 2.2 mi
- 5/10South Pointe High SchoolGrades: 9-12Distance: 1.7 mi
Schools provided by the listing agent
- Elementary: York Road
- Middle: Saluda Trail
- High: South Pointe (SC)
Source: Canopy MLS as distributed by MLS GRID. This data may not be complete. We recommend contacting the local school district to confirm school assignments for this home.
Get a cash offer in 3 minutes
Find out how much your home could sell for in as little as 3 minutes with a no-obligation cash offer.
Estimated market value
$925,800
