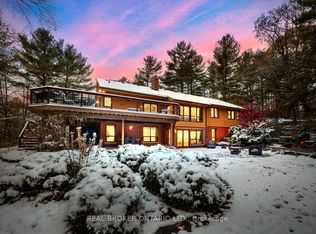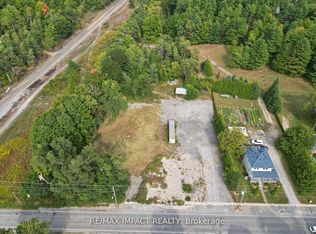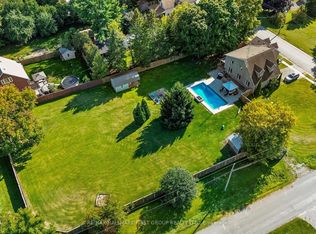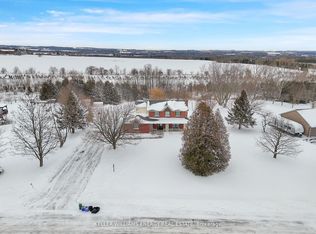OPEN HOUSE TODAY CANCELLED Nestle in below the tall pines on 2.22 private acres. Recently updated and move in ready! Don't hesitate to view this gorgeous Custom log construction family retreat with three separate livings spaces! This home has everything you've been looking for! Three kitchens, four bathrooms, 5 bedrooms, two separate hydro meters, soaring stone chimney, two wood burning units, Attached 667 SQ FT garage, detached 716 SQ FT garage, 600 SQ FT Quonset, huge breeze-way, large deck off sunroom w/hot tub, two bedroom walk out basement unit, sunroom, three balconies, three types of heating systems, forced air propane, wood burning & baseboard. Just installed 20 x 30 vinyl Quonset. Property is on snowmobile route E108 & Burketon Trail system. H/S internet , well pump 2 yrs, septic clean out 2023, house furnace 5 yrs, Attached garage has its own electrical panel, detached back shop has two heat pumps, 2023 Quonset $5k, metal roof rubber coated 2023, main bath Jacuzzi tub.
This property is off market, which means it's not currently listed for sale or rent on Zillow. This may be different from what's available on other websites or public sources.



