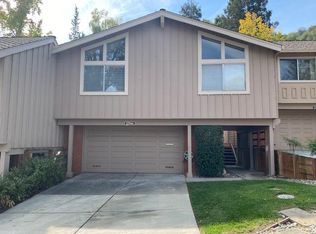Sold for $1,972,000 on 04/02/25
$1,972,000
22956 Longdown Rd, Cupertino, CA 95014
3beds
1,610sqft
Townhouse,
Built in 1974
1,823 Square Feet Lot
$1,889,800 Zestimate®
$1,225/sqft
$5,005 Estimated rent
Home value
$1,889,800
$1.74M - $2.06M
$5,005/mo
Zestimate® history
Loading...
Owner options
Explore your selling options
What's special
Open & Airy Residence! ALL the Bedrooms & Main Living Spaces on ONE LEVEL! Nestled with Cupertino's premiere community, De Anza Oaks. Academic Excellence with Cupertino's Steven's Creek ES, Kennedy MS & Monta Vista High! Feels like a Single Family home! Expansive & light filled spaces benefiting from soaring vaulted ceilings, skylight & extra windows! Remodeled Kitchen features white shaker cabinets, granite counters, stainless appliances overlooks dining spaces. Luxurious primary bedroom features two vanities, a large walk in shower with brass hardware finishings. Two guest bedrooms, one of which showcases a Murphy Bed that smartly folds up for maximum use of space. New, gleaming wood-like plank floors throughout. Modern & chic lighting throughout! Immerse yourself in a perfect blend of Work/Study + Play Community Lifestyle. Neighborhood junior olympic sized pool, clubhouse, children's playground, childrens pool, trails... all secured behind gates. Central heating + AC. Large 2 car garage & driveway! Park-like yard that opens to large grass common area ( like an extension of your own backyard!). The beauty of nature surrounds you but yet just moments to the hub of Silicon Valley! Close to schools, Whole Foods, parks, De Anza College, Main Street. LOW HOA of $440 / month.
Zillow last checked: 8 hours ago
Listing updated: April 07, 2025 at 09:12am
Listed by:
Mary Clark 01388250 408-309-8985,
Intero Real Estate Services 408-357-5700
Bought with:
Priya Viswa, 01918424
North East Realty
Source: MLSListings Inc,MLS#: ML81996541
Facts & features
Interior
Bedrooms & bathrooms
- Bedrooms: 3
- Bathrooms: 2
- Full bathrooms: 2
Bedroom
- Features: PrimarySuiteRetreat
Bathroom
- Features: DoubleSinks, PrimaryStallShowers, ShoweroverTub1, Tile, UpdatedBaths
Dining room
- Features: DiningArea
Family room
- Features: SeparateFamilyRoom
Kitchen
- Features: Skylights
Heating
- Central Forced Air
Cooling
- Central Air
Appliances
- Included: Dishwasher, Disposal, Microwave, Oven/Range, Refrigerator, Dryer, Washer
- Laundry: Inside
Features
- One Or More Skylights, Vaulted Ceiling(s)
- Flooring: Other
- Number of fireplaces: 1
- Fireplace features: Gas Starter, Living Room, Wood Burning
Interior area
- Total structure area: 1,610
- Total interior livable area: 1,610 sqft
Property
Parking
- Total spaces: 2
- Parking features: Attached, Guest
- Attached garage spaces: 2
Features
- Stories: 2
- Exterior features: Back Yard, Fenced
- Pool features: Community
- Has view: Yes
- View description: Garden/Greenbelt, Hills, Valley
Lot
- Size: 1,823 sqft
Details
- Parcel number: 34240023
- Zoning: R1C75
- Special conditions: Standard
Construction
Type & style
- Home type: Townhouse
- Property subtype: Townhouse,
Materials
- Foundation: Concrete Perimeter, Pillar/Post/Pier
- Roof: Composition
Condition
- New construction: No
- Year built: 1974
Utilities & green energy
- Gas: PublicUtilities
- Sewer: Public Sewer
- Water: Public
- Utilities for property: Public Utilities, Water Public
Community & neighborhood
Location
- Region: Cupertino
HOA & financial
HOA
- Has HOA: Yes
- HOA fee: $440 monthly
- Amenities included: Club House, Community Pool, Garden Greenbelt Trails, Playground
Other
Other facts
- Listing agreement: ExclusiveRightToSell
- Listing terms: CashorConventionalLoan
Price history
| Date | Event | Price |
|---|---|---|
| 4/2/2025 | Sold | $1,972,000$1,225/sqft |
Source: | ||
Public tax history
| Year | Property taxes | Tax assessment |
|---|---|---|
| 2025 | $2,345 +3.2% | $117,758 +2% |
| 2024 | $2,272 +2.4% | $115,450 +2% |
| 2023 | $2,219 -7.5% | $113,187 +2% |
Find assessor info on the county website
Neighborhood: Inspiration Heights
Nearby schools
GreatSchools rating
- 8/10Stevens Creek Elementary SchoolGrades: K-5Distance: 0.9 mi
- 8/10John F. Kennedy Middle SchoolGrades: 6-8Distance: 1.6 mi
- 10/10Monta Vista High SchoolGrades: 9-12Distance: 1.3 mi
Schools provided by the listing agent
- Elementary: StevensCreekElementary
- Middle: JohnFKennedyMiddle_1
- High: MontaVistaHigh
- District: CupertinoUnion
Source: MLSListings Inc. This data may not be complete. We recommend contacting the local school district to confirm school assignments for this home.
Get a cash offer in 3 minutes
Find out how much your home could sell for in as little as 3 minutes with a no-obligation cash offer.
Estimated market value
$1,889,800
Get a cash offer in 3 minutes
Find out how much your home could sell for in as little as 3 minutes with a no-obligation cash offer.
Estimated market value
$1,889,800

