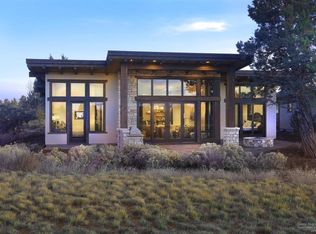Closed
$1,025,000
22956 Ghost Tree Ln, Bend, OR 97701
2beds
2baths
1,532sqft
Single Family Residence
Built in 2017
0.35 Acres Lot
$1,016,200 Zestimate®
$669/sqft
$2,911 Estimated rent
Home value
$1,016,200
$935,000 - $1.11M
$2,911/mo
Zestimate® history
Loading...
Owner options
Explore your selling options
What's special
Wright Design home in Four Peaks at Pronghorn offers privacy and a Mountain View! Backing up to the private 18th Fairway of the Tom Fazio Course, this Mountain Modern home is tucked in among a beautiful rock outcropping. Thoughtful finishes including vaulted, beamed ceilings, clear story windows, large glass doors opening to expansive paver patio & fire pit. Open kitchen with custom cabinetry & built-in bar flows
directly into living space with full height Stone Fireplace. Primary bedroom with a tiled, walk-in shower & double vanity. Quartz, tile & hardwood surfaces throughout the home. Short term rental opportunity! Easily accessible to all Juniper Preserve amenities! 36 holes of Championship Golf on Fazio & Nicklaus, Troon golf benefits, Private Members Club, Restaurants, on-site Market, Concierge Services, Day Spa, Pools/Hot tubs, Fitness & Wellness Center, Staffed 24-hour Gate, Pickleball, Dog Park, trails & access to public lands. Includes Pronghorn Premier Club Membership.
Zillow last checked: 8 hours ago
Listing updated: June 10, 2025 at 07:11pm
Listed by:
Cascade Hasson SIR 541-383-7600
Bought with:
Stellar Realty Northwest
Source: Oregon Datashare,MLS#: 220199395
Facts & features
Interior
Bedrooms & bathrooms
- Bedrooms: 2
- Bathrooms: 2
Heating
- Forced Air, Natural Gas
Cooling
- Central Air
Appliances
- Included: Dishwasher, Disposal, Dryer, Microwave, Range, Refrigerator, Washer, Water Heater
Features
- Breakfast Bar, Built-in Features, Double Vanity, Enclosed Toilet(s), Kitchen Island, Open Floorplan, Primary Downstairs, Smart Thermostat, Solid Surface Counters, Stone Counters, Tile Shower, Vaulted Ceiling(s), Walk-In Closet(s)
- Flooring: Carpet, Hardwood, Tile
- Windows: Wood Frames
- Has fireplace: Yes
- Fireplace features: Gas, Living Room
- Common walls with other units/homes: No Common Walls
Interior area
- Total structure area: 1,532
- Total interior livable area: 1,532 sqft
Property
Parking
- Total spaces: 2
- Parking features: Attached, Driveway, Garage Door Opener, Paver Block
- Attached garage spaces: 2
- Has uncovered spaces: Yes
Features
- Levels: One
- Stories: 1
- Patio & porch: Patio
- Exterior features: Built-in Barbecue, Fire Pit, Outdoor Kitchen
- Has view: Yes
- View description: Mountain(s), Golf Course, Lake
- Has water view: Yes
- Water view: Lake
Lot
- Size: 0.35 Acres
- Features: Drip System, Landscaped, Level, Native Plants, Rock Outcropping, Sprinkler Timer(s), Sprinklers In Front, Sprinklers In Rear
Details
- Parcel number: 262229
- Zoning description: EFU-DR
- Special conditions: Standard
Construction
Type & style
- Home type: SingleFamily
- Architectural style: Craftsman,Northwest
- Property subtype: Single Family Residence
Materials
- Frame
- Foundation: Stemwall
- Roof: Membrane,Metal
Condition
- New construction: No
- Year built: 2017
Utilities & green energy
- Sewer: Public Sewer
- Water: Public
Community & neighborhood
Security
- Security features: Carbon Monoxide Detector(s), Smoke Detector(s)
Community
- Community features: Access to Public Lands, Short Term Rentals Allowed
Location
- Region: Bend
- Subdivision: Pronghorn
HOA & financial
HOA
- Has HOA: Yes
- HOA fee: $270 monthly
- Amenities included: Clubhouse, Fitness Center, Gated, Golf Course, Pickleball Court(s), Playground, Pool, Resort Community, Restaurant, Security, Snow Removal, Sport Court, Trail(s)
Other
Other facts
- Listing terms: Cash,Conventional,VA Loan
- Road surface type: Paved
Price history
| Date | Event | Price |
|---|---|---|
| 6/10/2025 | Sold | $1,025,000-8.4%$669/sqft |
Source: | ||
| 5/12/2025 | Pending sale | $1,119,000$730/sqft |
Source: | ||
| 4/23/2025 | Listed for sale | $1,119,000+70.8%$730/sqft |
Source: | ||
| 5/21/2020 | Sold | $655,000-6.4%$428/sqft |
Source: | ||
| 5/6/2020 | Pending sale | $699,900$457/sqft |
Source: Pronghorn Realty LLC #201909979 Report a problem | ||
Public tax history
| Year | Property taxes | Tax assessment |
|---|---|---|
| 2025 | $14,003 +4.6% | $828,060 +3% |
| 2024 | $13,386 +4.9% | $803,950 +6.1% |
| 2023 | $12,760 +13.2% | $757,810 |
Find assessor info on the county website
Neighborhood: 97701
Nearby schools
GreatSchools rating
- 8/10Tumalo Community SchoolGrades: K-5Distance: 8.1 mi
- 5/10Obsidian Middle SchoolGrades: 6-8Distance: 5.5 mi
- 7/10Ridgeview High SchoolGrades: 9-12Distance: 4.1 mi
Schools provided by the listing agent
- Elementary: Tumalo Community School
- Middle: Obsidian Middle
- High: Ridgeview High
Source: Oregon Datashare. This data may not be complete. We recommend contacting the local school district to confirm school assignments for this home.
Get pre-qualified for a loan
At Zillow Home Loans, we can pre-qualify you in as little as 5 minutes with no impact to your credit score.An equal housing lender. NMLS #10287.
Sell with ease on Zillow
Get a Zillow Showcase℠ listing at no additional cost and you could sell for —faster.
$1,016,200
2% more+$20,324
With Zillow Showcase(estimated)$1,036,524
