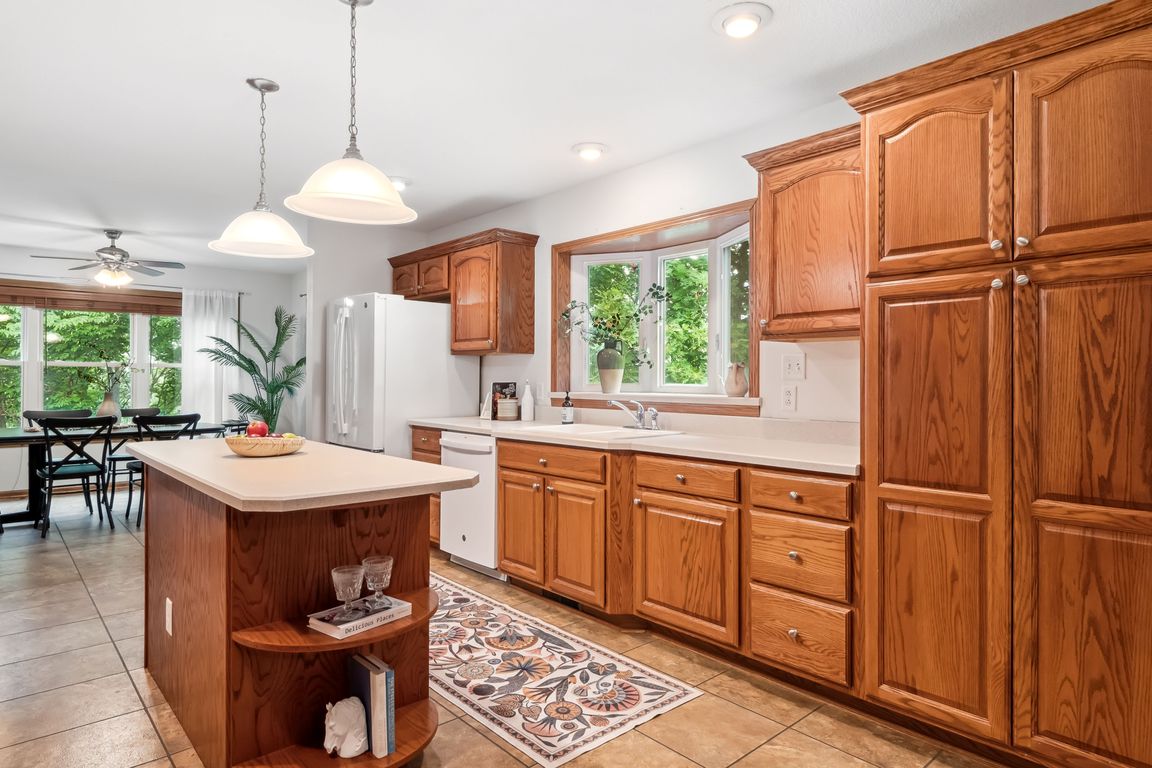
Pending
$444,999
3beds
1,792sqft
22955 Buchanan Trl, Hartford, IA 50118
3beds
1,792sqft
Single family residence
Built in 2006
2.71 Acres
4 Attached garage spaces
$248 price/sqft
What's special
Welcome to your private retreat overlooking the Des Moines River! This meticulously maintained home features 3 spacious bedrooms and 2 bathrooms, all wrapped in an open-concept layout that flows effortlessly into a wrap-around porch—the perfect spot to unwind or entertain while enjoying breathtaking river views. The primary suite is a true ...
- 16 days |
- 43 |
- 0 |
Source: DMMLS,MLS#: 720674 Originating MLS: Des Moines Area Association of REALTORS
Originating MLS: Des Moines Area Association of REALTORS
Travel times
Kitchen
Living Room
Primary Bedroom
Zillow last checked: 8 hours ago
Listing updated: October 20, 2025 at 08:18am
Listed by:
Misty Darling (515)962-5555,
BH&G Real Estate Innovations,
Greg Wallenstein 727-871-4734,
BH&G Real Estate Innovations
Source: DMMLS,MLS#: 720674 Originating MLS: Des Moines Area Association of REALTORS
Originating MLS: Des Moines Area Association of REALTORS
Facts & features
Interior
Bedrooms & bathrooms
- Bedrooms: 3
- Bathrooms: 2
- Full bathrooms: 1
- 3/4 bathrooms: 1
- Main level bedrooms: 3
Heating
- Propane
Cooling
- Central Air
Appliances
- Laundry: Main Level
Features
- Dining Area
- Flooring: Carpet, Tile, Vinyl
- Basement: Unfinished
Interior area
- Total structure area: 1,792
- Total interior livable area: 1,792 sqft
- Finished area below ground: 0
Video & virtual tour
Property
Parking
- Total spaces: 4
- Parking features: Attached, Detached, Garage
- Attached garage spaces: 4
Accessibility
- Accessibility features: Low Threshold Shower, Accessible Approach with Ramp
Features
- Levels: One
- Stories: 1
- Patio & porch: Covered, Deck
- Exterior features: Deck, Storage
Lot
- Size: 2.71 Acres
Details
- Additional structures: Storage
- Parcel number: 21000100846/21000100826
- Zoning: Res
Construction
Type & style
- Home type: SingleFamily
- Architectural style: Ranch
- Property subtype: Single Family Residence
Materials
- Vinyl Siding
- Foundation: Poured
- Roof: Asphalt,Shingle
Condition
- Year built: 2006
Utilities & green energy
- Sewer: Septic Tank
- Water: Rural
Community & HOA
Community
- Security: Smoke Detector(s)
HOA
- Has HOA: No
Location
- Region: Hartford
Financial & listing details
- Price per square foot: $248/sqft
- Tax assessed value: $407,400
- Annual tax amount: $5,428
- Date on market: 6/20/2025
- Cumulative days on market: 377 days
- Listing terms: Cash,Conventional,FHA,USDA Loan,VA Loan
- Road surface type: Asphalt