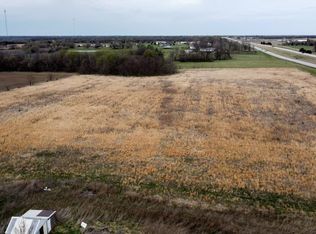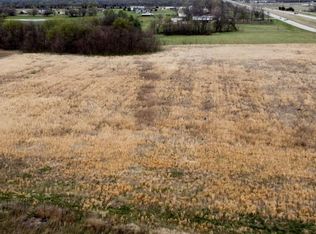Great location for this nice fixer upper 3BR, 2BA ranch with new flooring, paint, water heater. AC unit is there but needs to be installed & hooked up. Several older outbuildings.
This property is off market, which means it's not currently listed for sale or rent on Zillow. This may be different from what's available on other websites or public sources.

