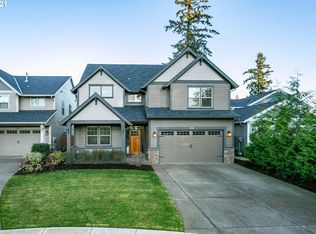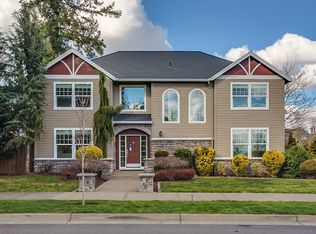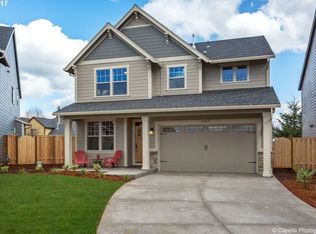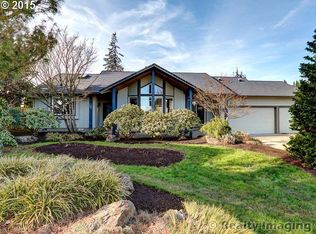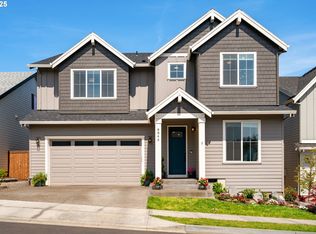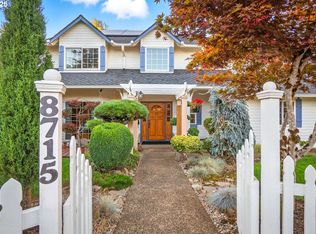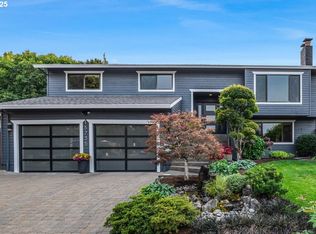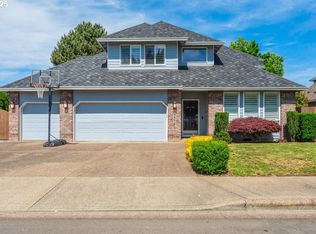Priced $150k under comparable homes! Impeccable condition and 100% move-in-ready. Two covered outdoor living areas. Enjoy the gourmet kitchen outfitted with soft close pull-outs throughout. Bonus and office each can serve as a bedroom too, so 3, 4, or 5BR. Host your less-mobile guests on the main floor with the full bath. Entertain on easy care the turf yard! Play and park all your toys at home too... boat, bikes, quads, whatever! Use the giant 4-5 car garage for your home business, workshop, or serious gym. Grow a garden full of flowers and veggies. Come see for yourself before it’s gone. .
Pending
Price cut: $4.9K (11/19)
$875,000
22950 SW 110th Pl, Tualatin, OR 97062
4beds
2,778sqft
Est.:
Residential, Single Family Residence
Built in 2017
0.35 Acres Lot
$-- Zestimate®
$315/sqft
$-- HOA
What's special
- 215 days |
- 751 |
- 27 |
Zillow last checked: 8 hours ago
Listing updated: December 10, 2025 at 12:00am
Listed by:
Mike Hall 503-341-5915,
Cascade Hasson Sotheby's International Realty,
Jenna Hall 503-970-3557,
Cascade Hasson Sotheby's International Realty
Source: RMLS (OR),MLS#: 404262956
Facts & features
Interior
Bedrooms & bathrooms
- Bedrooms: 4
- Bathrooms: 3
- Full bathrooms: 3
- Main level bathrooms: 1
Rooms
- Room types: Bedroom 4, Office, Laundry, Bedroom 2, Bedroom 3, Dining Room, Family Room, Kitchen, Living Room, Primary Bedroom
Primary bedroom
- Features: Ceiling Fan, Double Sinks, Ensuite, Soaking Tub, Walkin Closet, Walkin Shower, Wallto Wall Carpet
- Level: Upper
- Area: 266
- Dimensions: 19 x 14
Bedroom 2
- Features: Closet, Wallto Wall Carpet
- Level: Upper
- Area: 132
- Dimensions: 12 x 11
Bedroom 3
- Features: Closet, Wallto Wall Carpet
- Level: Upper
- Area: 121
- Dimensions: 11 x 11
Bedroom 4
- Features: Closet, Wallto Wall Carpet
- Level: Upper
- Area: 165
- Dimensions: 15 x 11
Dining room
- Features: Great Room, Patio, Sliding Doors, Engineered Hardwood, High Ceilings
- Level: Main
- Area: 132
- Dimensions: 12 x 11
Kitchen
- Features: Builtin Range, Dishwasher, Gas Appliances, Great Room, Island, Microwave, Pantry, Builtin Oven, Free Standing Refrigerator, High Ceilings, Quartz, Solid Surface Countertop
- Level: Main
- Area: 221
- Width: 13
Living room
- Features: Ceiling Fan, Fireplace Insert, Gas Appliances, Great Room, Patio, Sliding Doors, Engineered Hardwood, High Ceilings
- Level: Main
- Area: 300
- Dimensions: 20 x 15
Office
- Features: Closet, High Ceilings, Wallto Wall Carpet
- Level: Main
- Area: 132
- Dimensions: 12 x 11
Heating
- Forced Air
Cooling
- Central Air
Appliances
- Included: Built In Oven, Built-In Range, Convection Oven, Cooktop, Dishwasher, Disposal, Free-Standing Refrigerator, Gas Appliances, Microwave, Plumbed For Ice Maker, Range Hood, Stainless Steel Appliance(s), Wine Cooler, Washer/Dryer, Gas Water Heater, Recirculating Water Heater
- Laundry: Laundry Room
Features
- Ceiling Fan(s), High Ceilings, High Speed Internet, Quartz, Soaking Tub, Closet, LShaped, Great Room, Kitchen Island, Pantry, Double Vanity, Walk-In Closet(s), Walkin Shower, Tile
- Flooring: Engineered Hardwood, Tile, Vinyl, Wall to Wall Carpet
- Doors: Sliding Doors
- Windows: Double Pane Windows, Vinyl Frames
- Basement: Crawl Space
- Number of fireplaces: 1
- Fireplace features: Gas, Insert
Interior area
- Total structure area: 2,778
- Total interior livable area: 2,778 sqft
Video & virtual tour
Property
Parking
- Total spaces: 5
- Parking features: Off Street, Garage Door Opener, Attached, Extra Deep Garage, Oversized
- Attached garage spaces: 5
Accessibility
- Accessibility features: Garage On Main, Main Floor Bedroom Bath, Walkin Shower, Accessibility
Features
- Levels: Two
- Stories: 2
- Patio & porch: Covered Patio, Patio, Porch
- Exterior features: Garden, Raised Beds, Water Feature, Yard
- Fencing: Fenced
- Has view: Yes
- View description: Trees/Woods
Lot
- Size: 0.35 Acres
- Features: Cul-De-Sac, Level, Sprinkler, SqFt 15000 to 19999
Details
- Parcel number: R2193368
Construction
Type & style
- Home type: SingleFamily
- Architectural style: Farmhouse
- Property subtype: Residential, Single Family Residence
Materials
- Cement Siding, Cultured Stone, Lap Siding
- Foundation: Concrete Perimeter, Pillar/Post/Pier
- Roof: Composition
Condition
- Resale
- New construction: No
- Year built: 2017
Utilities & green energy
- Gas: Gas
- Sewer: Public Sewer
- Water: Public
Community & HOA
Community
- Security: Security System Owned, Sidewalk
HOA
- Has HOA: No
Location
- Region: Tualatin
Financial & listing details
- Price per square foot: $315/sqft
- Tax assessed value: $770,610
- Annual tax amount: $6,576
- Date on market: 5/1/2025
- Cumulative days on market: 215 days
- Listing terms: Call Listing Agent,Cash,Conventional,FHA,VA Loan
- Road surface type: Paved
Estimated market value
Not available
Estimated sales range
Not available
Not available
Price history
Price history
| Date | Event | Price |
|---|---|---|
| 11/27/2025 | Pending sale | $875,000$315/sqft |
Source: | ||
| 11/19/2025 | Price change | $875,000-0.6%$315/sqft |
Source: | ||
| 10/31/2025 | Price change | $879,900-1.1%$317/sqft |
Source: | ||
| 10/18/2025 | Price change | $889,900-1.1%$320/sqft |
Source: | ||
| 9/5/2025 | Price change | $899,900-2.7%$324/sqft |
Source: | ||
Public tax history
Public tax history
| Year | Property taxes | Tax assessment |
|---|---|---|
| 2024 | $6,576 +2.7% | $375,380 +3% |
| 2023 | $6,404 +4.5% | $364,450 +3% |
| 2022 | $6,127 +2.5% | $353,840 |
Find assessor info on the county website
BuyAbility℠ payment
Est. payment
$5,118/mo
Principal & interest
$4221
Property taxes
$591
Home insurance
$306
Climate risks
Neighborhood: 97062
Nearby schools
GreatSchools rating
- 4/10Tualatin Elementary SchoolGrades: PK-5Distance: 1.5 mi
- 3/10Hazelbrook Middle SchoolGrades: 6-8Distance: 2.7 mi
- 4/10Tualatin High SchoolGrades: 9-12Distance: 0.9 mi
Schools provided by the listing agent
- Elementary: Tualatin
- Middle: Hazelbrook
- High: Tualatin
Source: RMLS (OR). This data may not be complete. We recommend contacting the local school district to confirm school assignments for this home.
- Loading
