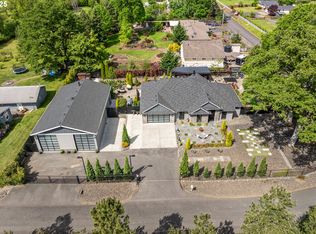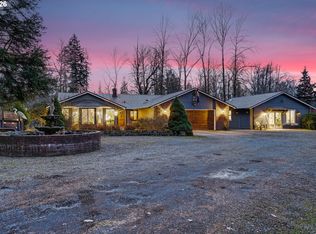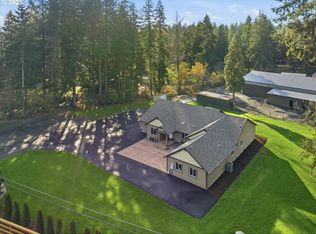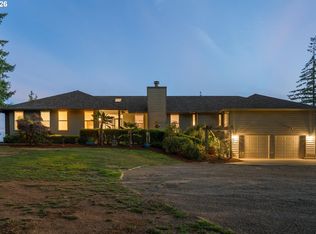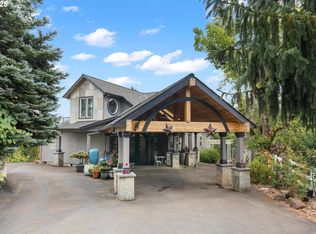Welcome to this beautifully remodeled, one-level ranch on 4.96 private acres, offering refined one-level living with a brand-new kitchen, updated bathrooms, new flooring, appliances, interior doors, and fresh paint throughout. The property boasts a beautiful, serene yard with a spacious patio and relaxing jacuzzi—perfect for entertaining or unwinding. A true standout is the 1,728-square-foot barn, designed for both function and comfort, featuring a full kitchen, well-appointed bathroom, expansive shop and storage, and a detached two-car garage for storage space. In addition, the home includes a private mother-in-law suite with its own kitchenette, full bath, and separate entrance. Whether you’re seeking a workshop, guest space, or a relaxing retreat, this character-filled property offers the perfect blend of versatility, comfort, and style—a rare and exceptional opportunity.
Active
$1,195,000
22950 SE Filbert Rd, Eagle Creek, OR 97022
4beds
2,845sqft
Est.:
Residential, Single Family Residence
Built in 1975
4.96 Acres Lot
$-- Zestimate®
$420/sqft
$-- HOA
What's special
Relaxing jacuzziExpansive shop and storagePrivate mother-in-law suiteFresh paint throughoutBeautiful serene yardRefined one-level livingUpdated bathrooms
- 50 days |
- 2,172 |
- 120 |
Zillow last checked: 8 hours ago
Listing updated: January 08, 2026 at 12:56am
Listed by:
Alex Cristurean 503-830-3746,
RE/MAX Equity Group,
Sara Dogar 503-715-7955,
RE/MAX Equity Group
Source: RMLS (OR),MLS#: 393522033
Tour with a local agent
Facts & features
Interior
Bedrooms & bathrooms
- Bedrooms: 4
- Bathrooms: 5
- Full bathrooms: 5
- Main level bathrooms: 5
Rooms
- Room types: Bedroom 4, Bedroom 2, Bedroom 3, Dining Room, Family Room, Kitchen, Living Room, Primary Bedroom
Primary bedroom
- Features: Sliding Doors, Double Closet, Double Sinks, Jetted Tub, Shower, Tile Floor, Walkin Closet, Wood Floors
- Level: Main
Bedroom 2
- Features: Closet, Wood Floors
- Level: Main
Bedroom 3
- Features: Closet, Wood Floors
- Level: Main
Bedroom 4
- Features: Wood Floors
- Level: Main
Dining room
- Features: Sliding Doors, Wood Floors
- Level: Main
Family room
- Features: Fireplace, Great Room, Vaulted Ceiling, Wood Floors
- Level: Main
Kitchen
- Features: Dishwasher, Eat Bar, Microwave, Convection Oven, Free Standing Refrigerator, Tile Floor, Wood Floors
- Level: Main
Living room
- Features: Fireplace, Wood Floors
- Level: Main
Heating
- Forced Air, Fireplace(s)
Cooling
- Central Air
Appliances
- Included: Convection Oven, Dishwasher, Free-Standing Range, Free-Standing Refrigerator, Microwave, Plumbed For Ice Maker, Range Hood, Stainless Steel Appliance(s), Washer/Dryer, Electric Water Heater
- Laundry: Laundry Room
Features
- Quartz, Vaulted Ceiling(s), Closet, Great Room, Eat Bar, Double Closet, Double Vanity, Shower, Walk-In Closet(s), Butlers Pantry, Granite, Kitchen Island, Pot Filler, Tile
- Flooring: Hardwood, Tile, Wood
- Doors: Sliding Doors
- Windows: Double Pane Windows
- Basement: Crawl Space
- Number of fireplaces: 2
- Fireplace features: Propane, Outside
Interior area
- Total structure area: 2,845
- Total interior livable area: 2,845 sqft
Property
Parking
- Total spaces: 2
- Parking features: Driveway, Parking Pad, Attached, Oversized
- Attached garage spaces: 2
- Has uncovered spaces: Yes
Accessibility
- Accessibility features: Bathroom Cabinets, Kitchen Cabinets, Minimal Steps, One Level, Walkin Shower, Accessibility
Features
- Stories: 1
- Patio & porch: Covered Deck, Covered Patio, Deck
- Exterior features: Fire Pit, Garden, Yard
- Has spa: Yes
- Spa features: Free Standing Hot Tub, Bath
- Fencing: Cross Fenced,Fenced
- Has view: Yes
- View description: Territorial, Trees/Woods
Lot
- Size: 4.96 Acres
- Features: Gentle Sloping, Level, Private, Trees, Acres 3 to 5
Details
- Additional structures: Barn, Outbuilding, PoultryCoop, ToolShed
- Parcel number: 05006836
- Zoning: RRFF5
Construction
Type & style
- Home type: SingleFamily
- Architectural style: Ranch
- Property subtype: Residential, Single Family Residence
Materials
- Cement Siding, Cultured Stone
- Foundation: Concrete Perimeter
- Roof: Composition
Condition
- Resale
- New construction: No
- Year built: 1975
Utilities & green energy
- Gas: Propane
- Sewer: Pressure Distribution System, Septic Tank
- Water: Well
- Utilities for property: Cable Connected
Community & HOA
Community
- Security: Fire Sprinkler System
- Subdivision: Eagle Creek Estates
HOA
- Has HOA: No
Location
- Region: Eagle Creek
Financial & listing details
- Price per square foot: $420/sqft
- Tax assessed value: $957,739
- Annual tax amount: $6,502
- Date on market: 1/2/2026
- Listing terms: Cash,Conventional,FHA,VA Loan
- Road surface type: Paved
Estimated market value
Not available
Estimated sales range
Not available
Not available
Price history
Price history
| Date | Event | Price |
|---|---|---|
| 1/2/2026 | Listed for sale | $1,195,000+42.3%$420/sqft |
Source: | ||
| 3/17/2023 | Sold | $840,000-5.1%$295/sqft |
Source: Public Record Report a problem | ||
| 12/12/2022 | Listing removed | -- |
Source: | ||
| 10/22/2022 | Price change | $885,000-4.3%$311/sqft |
Source: | ||
| 9/21/2022 | Price change | $925,000-5.1%$325/sqft |
Source: | ||
| 8/27/2022 | Listed for sale | $974,900$343/sqft |
Source: | ||
Public tax history
Public tax history
| Year | Property taxes | Tax assessment |
|---|---|---|
| 2025 | $6,503 -5.3% | $524,399 +3% |
| 2024 | $6,864 +2.3% | $509,126 +3% |
| 2023 | $6,712 +7% | $494,298 +3% |
| 2022 | $6,273 +2.8% | $479,901 +3% |
| 2021 | $6,101 +4.1% | $465,924 +3% |
| 2020 | $5,862 +1.2% | $452,354 +3% |
| 2019 | $5,793 +2.6% | $439,179 +3% |
| 2018 | $5,648 | $426,387 +3% |
| 2017 | $5,648 +6.6% | $413,968 +3% |
| 2016 | $5,300 | $401,911 +3% |
| 2015 | $5,300 +3.8% | $390,205 +3% |
| 2014 | $5,106 +7.8% | $378,840 +3% |
| 2013 | $4,735 +0.4% | $367,806 +3% |
| 2012 | $4,718 +1.9% | $357,093 +3% |
| 2011 | $4,628 +2.1% | $346,692 +3% |
| 2010 | $4,534 +3.3% | $336,594 +3% |
| 2009 | $4,387 +6.2% | $326,790 +3% |
| 2008 | $4,131 +23.4% | $317,272 +21.7% |
| 2007 | $3,348 +16.5% | $260,742 +16.3% |
| 2006 | $2,873 +7.8% | $224,148 +11.2% |
| 2005 | $2,665 +8.2% | $201,563 +3% |
| 2004 | $2,463 +413.8% | $195,692 +412.9% |
| 2003 | $479 -77.3% | $38,152 -79.1% |
| 2002 | $2,117 -7.2% | $182,393 +9.5% |
| 2001 | $2,282 +99.5% | $166,538 +38.3% |
| 2000 | $1,144 | $120,438 |
Find assessor info on the county website
BuyAbility℠ payment
Est. payment
$6,990/mo
Principal & interest
$6163
Property taxes
$827
Climate risks
Neighborhood: 97022
Nearby schools
GreatSchools rating
- 6/10River Mill Elementary SchoolGrades: K-5Distance: 4.2 mi
- 3/10Estacada Junior High SchoolGrades: 6-8Distance: 4.5 mi
- 4/10Estacada High SchoolGrades: 9-12Distance: 4.1 mi
Schools provided by the listing agent
- Elementary: River Mill
- Middle: Estacada
- High: Estacada
Source: RMLS (OR). This data may not be complete. We recommend contacting the local school district to confirm school assignments for this home.
