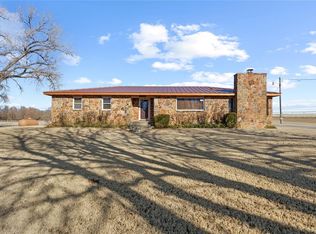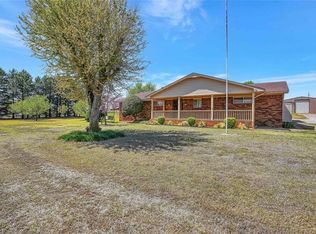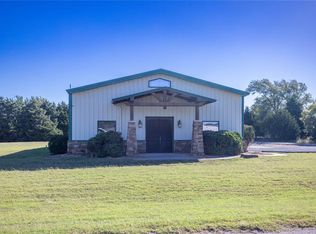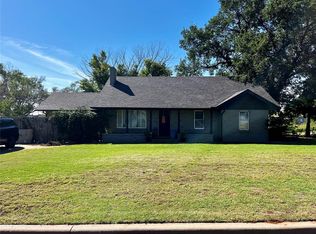Update: This is a manufactured home. Brand is Petra. It is not a mobile home. **NEW ROOF** This exceptional 10+ acre horse property offers the perfect blend of modern comfort and country living, in a prime location for the Oklahoma equestrian. The home boasts modern amenities and an open floorplan with 3 bedrooms, 2 bathrooms and an office. This home is perfect for families and entertaining, but it’s the outdoor features that truly set this property apart. Key features include a 170x300 roping arena; a 40x60 metal frame shop with concrete floors, overhead doors on both ends and a wash rack; a 900 square feet round-top barn; and 8 spacious turn-out pens with 3 lean-tos. The arena comes equipped with a Priefert roping chute, return alley, a lean-to for vehicles and equipment plus an attached storage and tack room. New 5 and 6 wire fencing, a new deck, tack room, arena and new flooring in the home are only some of the improvements that have been made to this property. The lush green 10.70 (mol) acres have a rich soil base and Bermuda grass pasture. Centrally located near many top equine events between Oklahoma City, the Lazy E Arena, Weatherford and Amarillo, this property is a must-have for any serious cowboy or cowgirl.
For sale
Price cut: $60K (12/2)
$320,000
22950 E 1130th Rd, Bessie, OK 73622
3beds
2,100sqft
Est.:
Single Family Residence
Built in 2009
10.7 Acres Lot
$309,700 Zestimate®
$152/sqft
$-- HOA
What's special
Modern amenitiesOpen floorplanRich soil basePriefert roping chuteOverhead doorsBermuda grass pastureReturn alley
- 315 days |
- 1,167 |
- 83 |
Zillow last checked: 8 hours ago
Listing updated: January 05, 2026 at 06:43pm
Listed by:
Jessica Smith 580-327-7915,
Real Broker LLC
Source: Northwest Oklahoma AOR,MLS#: 20250323
Tour with a local agent
Facts & features
Interior
Bedrooms & bathrooms
- Bedrooms: 3
- Bathrooms: 2
- Full bathrooms: 2
Dining room
- Features: Kitchen/Dining Combo, Living/Dining Combo
Heating
- Central Electric
Cooling
- Electric
Appliances
- Included: Electric Oven/Range, Dishwasher, Disposal, Refrigerator
Features
- Kitchen Island
Interior area
- Total interior livable area: 2,100 sqft
- Finished area above ground: 2,100
Property
Parking
- Total spaces: 2
- Parking features: Carport, Garage Door Opener
- Garage spaces: 2
- Has carport: Yes
Features
- Levels: One
- Stories: 1
- Entry location: Central Entry
- Fencing: Other
Lot
- Size: 10.7 Acres
- Features: 1+ Acres, Acreage: 10 upto 15 Acres
Details
- Additional structures: Workshop, Outbuilding, Barn or Stable
- Parcel number: 000004010016100200
- Zoning: Agricultural
Construction
Type & style
- Home type: SingleFamily
- Architectural style: Ranch
- Property subtype: Single Family Residence
Materials
- Foundation: Raised
- Roof: Composition
Condition
- 11 Year to 20 Years
- New construction: No
- Year built: 2009
Utilities & green energy
- Sewer: Septic Tank
- Water: Rural Water
Community & HOA
Community
- Subdivision: 4-10-16
Location
- Region: Bessie
Financial & listing details
- Price per square foot: $152/sqft
- Tax assessed value: $251,905
- Annual tax amount: $2,245
- Price range: $320K - $320K
- Date on market: 3/19/2025
- Listing terms: FHA,VA Loan,Conventional,Equity,Cash,Farm Home Loan/Rural Dev/
- Road surface type: Asphalt
Estimated market value
$309,700
$294,000 - $325,000
$1,715/mo
Price history
Price history
| Date | Event | Price |
|---|---|---|
| 12/2/2025 | Listed for sale | $320,000-15.8%$152/sqft |
Source: | ||
| 11/23/2025 | Contingent | $380,000$181/sqft |
Source: | ||
| 9/5/2025 | Price change | $380,000-4.8%$181/sqft |
Source: | ||
| 7/8/2025 | Price change | $399,000-5%$190/sqft |
Source: | ||
| 3/19/2025 | Listed for sale | $420,000+74.1%$200/sqft |
Source: | ||
Public tax history
Public tax history
| Year | Property taxes | Tax assessment |
|---|---|---|
| 2024 | $2,245 +6% | $27,710 +5.7% |
| 2023 | $2,119 -1.6% | $26,206 |
| 2022 | $2,154 -0.9% | $26,206 |
Find assessor info on the county website
BuyAbility℠ payment
Est. payment
$1,784/mo
Principal & interest
$1528
Property taxes
$144
Home insurance
$112
Climate risks
Neighborhood: 73622
Nearby schools
GreatSchools rating
- 6/10Cordell Elementary SchoolGrades: PK-6Distance: 7.4 mi
- 4/10Cordell Junior High SchoolGrades: 7-9Distance: 7.6 mi
- 9/10Cordell High SchoolGrades: 10-12Distance: 7.5 mi
- Loading
- Loading



