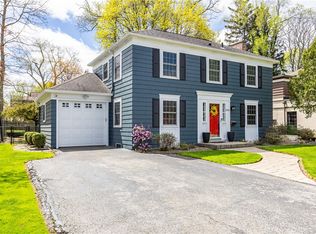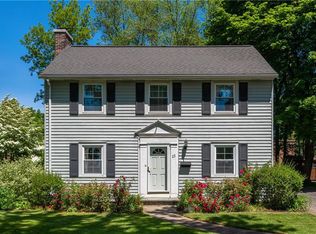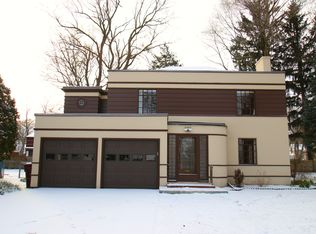Move right into this charming Brighton colonial with tons of updates and lots of character! Updated kitchen has white shaker style cabinets, granite counter tops, and stainless appliances included. Hardwood floors throughout, enclosed porch with heated floors, built-ins, wood burning fireplace, partially finished basement, home security system, and invisible fencing. Roof, windows, furnace, A/C, H2O tank have all been updated in the past 8 years. Meticulously maintained, close to amenities, and Brighton schools.
This property is off market, which means it's not currently listed for sale or rent on Zillow. This may be different from what's available on other websites or public sources.


