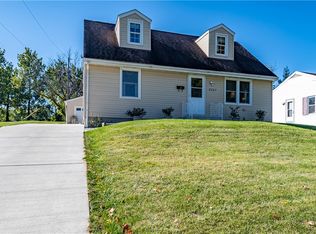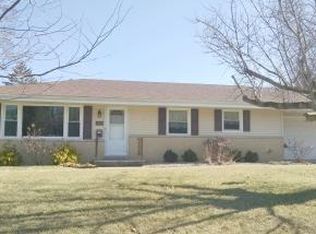Sold for $75,000
$75,000
2295 W Cushing St, Decatur, IL 62526
2beds
960sqft
Single Family Residence
Built in 1958
6,969.6 Square Feet Lot
$93,700 Zestimate®
$78/sqft
$1,005 Estimated rent
Home value
$93,700
$85,000 - $102,000
$1,005/mo
Zestimate® history
Loading...
Owner options
Explore your selling options
What's special
Welcome home to this charming two-bedroom, one-bath residence located on a DEAD end on the desirable West end of town..
Step inside the light-filled living area, where you'll immediately feel at ease. The fresh paint adds a touch of modernity, making it the perfect space to relax and unwind.
The kitchen boasts beautiful cabinets that blend style and functionality seamlessly. Featuring all newer appliances to stay!
Two bedrooms offer ample space for rest and privacy, providing a cozy retreat for you and your loved ones.
Step outside to discover your private oasis - a fenced-in yard with a deck and patio area, ideal for hosting gatherings or enjoying tranquil moments amidst nature's embrace.
The property comes with a spacious two-car, detached garage and a ton of useable space in the basement
Situated on the West end of town, this residence grants easy access to amenities, schools, parks, and more, ensuring a lifestyle of convenience and comfort.
Zillow last checked: 8 hours ago
Listing updated: October 02, 2023 at 10:34am
Listed by:
Amanda Good 217-935-0000,
Century 21 Quest
Bought with:
Non Member, #N/A
Central Illinois Board of REALTORS
Source: CIBR,MLS#: 6228423 Originating MLS: Central Illinois Board Of REALTORS
Originating MLS: Central Illinois Board Of REALTORS
Facts & features
Interior
Bedrooms & bathrooms
- Bedrooms: 2
- Bathrooms: 1
- Full bathrooms: 1
Bedroom
- Description: Flooring: Carpet
- Level: Main
Bedroom
- Description: Flooring: Carpet
- Level: Main
Dining room
- Description: Flooring: Vinyl
- Level: Main
Other
- Description: Flooring: Vinyl
- Level: Main
- Dimensions: 7 x 7
Kitchen
- Description: Flooring: Wood
- Level: Main
Living room
- Description: Flooring: Carpet
- Level: Main
Heating
- Gas
Cooling
- Central Air
Appliances
- Included: Dishwasher, Electric Water Heater, Oven, Range, Refrigerator
Features
- Main Level Primary
- Basement: Unfinished,Full
- Has fireplace: No
Interior area
- Total structure area: 960
- Total interior livable area: 960 sqft
- Finished area above ground: 960
- Finished area below ground: 0
Property
Parking
- Total spaces: 2
- Parking features: Detached, Garage
- Garage spaces: 2
Features
- Levels: One
- Stories: 1
- Patio & porch: Deck, Front Porch, Patio
- Exterior features: Fence
- Fencing: Yard Fenced
Lot
- Size: 6,969 sqft
Details
- Parcel number: 041208277002
- Zoning: RES
- Special conditions: None
Construction
Type & style
- Home type: SingleFamily
- Architectural style: Traditional
- Property subtype: Single Family Residence
Materials
- Brick
- Foundation: Basement
- Roof: Shingle
Condition
- Year built: 1958
Utilities & green energy
- Sewer: Public Sewer
- Water: Public
Community & neighborhood
Location
- Region: Decatur
- Subdivision: Home Park 1st Add
Other
Other facts
- Road surface type: Concrete
Price history
| Date | Event | Price |
|---|---|---|
| 9/29/2023 | Sold | $75,000-4.5%$78/sqft |
Source: | ||
| 9/23/2023 | Pending sale | $78,500$82/sqft |
Source: | ||
| 9/2/2023 | Contingent | $78,500$82/sqft |
Source: | ||
| 8/22/2023 | Price change | $78,500-0.6%$82/sqft |
Source: | ||
| 8/12/2023 | Listed for sale | $79,000$82/sqft |
Source: | ||
Public tax history
| Year | Property taxes | Tax assessment |
|---|---|---|
| 2024 | $1,867 +2% | $25,289 +3.7% |
| 2023 | $1,831 +8% | $24,394 +8.1% |
| 2022 | $1,695 +9.2% | $22,573 +7.1% |
Find assessor info on the county website
Neighborhood: 62526
Nearby schools
GreatSchools rating
- 1/10Benjamin Franklin Elementary SchoolGrades: K-6Distance: 0.9 mi
- 1/10Stephen Decatur Middle SchoolGrades: 7-8Distance: 3.4 mi
- 2/10Macarthur High SchoolGrades: 9-12Distance: 0.8 mi
Schools provided by the listing agent
- District: Decatur Dist 61
Source: CIBR. This data may not be complete. We recommend contacting the local school district to confirm school assignments for this home.
Get pre-qualified for a loan
At Zillow Home Loans, we can pre-qualify you in as little as 5 minutes with no impact to your credit score.An equal housing lender. NMLS #10287.

