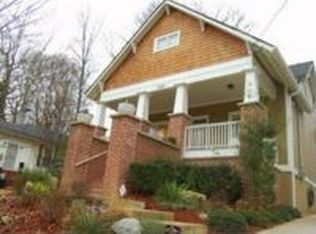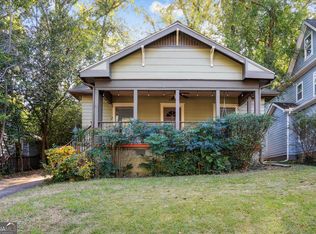AWESOME HOME FOR SALE OR TRADE FROM $499,000! Buy this home and I buy yours!* * Cozy Chef's Kitchen * Heavenly Master Suite w/ relaxing balcony * Private roommate suite on the 3rd level * Big yard and long driveway for guest parking. * Beautiful quiet street with no traffic. * WALKING distance to local grocery store, coffee house, and restaurants Get a list of homes for sale matching your exact Buying Criteria including Bank Foreclosures, All homes for sale from all the Real Estate companies including other distressed Sales and homes not on the internet yet call Mayra Muret today at 678-256-2995 ********************************************************************************************* Buyer for your HOME. If you are looking to buy a home and have one to sell, your home might already be sold! Free Search and match of your home's features to my database of buyers. Your Home Sold Guaranteed or I will buy it* Call Mayra today at 678-256-2995 for information on this offer. Some Conditions Apply*
This property is off market, which means it's not currently listed for sale or rent on Zillow. This may be different from what's available on other websites or public sources.

