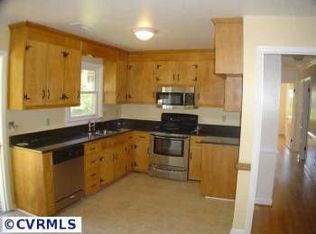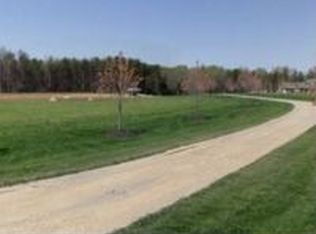Sold for $430,000
$430,000
2295 Mill Rd, Powhatan, VA 23139
3beds
1,536sqft
Single Family Residence
Built in 1996
2 Acres Lot
$436,400 Zestimate®
$280/sqft
$2,347 Estimated rent
Home value
$436,400
Estimated sales range
Not available
$2,347/mo
Zestimate® history
Loading...
Owner options
Explore your selling options
What's special
Stunning Move-In Ready 3 Bed, 2.5 Bath Retreat on 2 Private Acres! Recently Appraised for $432k! This beautifully updated home boasts a modern kitchen, refreshed bathrooms, fresh paint, and stylish new light fixtures. Enjoy relaxing on the expansive covered front porch or entertaining on the rear deck. The detached 2-car garage with electricity and a storage shed offers ample space for projects and storage. The primary suite features a walk-in closet and a private full bath. Nestled on a secluded, wooded lot with a long driveway and neighboring farms, this property feels like a peaceful escape while remaining conveniently close to Rt. 711, Anderson Hwy, and Powhatan High School. Your dream home awaits!
Zillow last checked: 8 hours ago
Listing updated: June 20, 2025 at 01:33pm
Listed by:
Mark Tompkins 804-347-3127,
Samson Properties
Bought with:
Debra Dean, 0225254159
James River Realty Group LLC
Source: CVRMLS,MLS#: 2511431 Originating MLS: Central Virginia Regional MLS
Originating MLS: Central Virginia Regional MLS
Facts & features
Interior
Bedrooms & bathrooms
- Bedrooms: 3
- Bathrooms: 3
- Full bathrooms: 2
- 1/2 bathrooms: 1
Primary bedroom
- Description: Attached Master Bath, Walk in Closet
- Level: Second
- Dimensions: 18.0 x 12.0
Bedroom 2
- Description: Carpet, Ceiling Fan
- Level: Second
- Dimensions: 12.0 x 11.0
Bedroom 3
- Description: Carpet, Ceiling Fan
- Level: Second
- Dimensions: 12.0 x 10.0
Other
- Description: Tub & Shower
- Level: Second
Great room
- Description: Hardwood Floors, Stone Fireplace, Ceiling Fan
- Level: First
- Dimensions: 23.0 x 12.0
Half bath
- Level: First
Kitchen
- Description: Granite, hardwood floors, ceiling fan
- Level: First
- Dimensions: 23.0 x 12.0
Heating
- Electric, Heat Pump
Cooling
- Central Air
Appliances
- Included: Dishwasher, Electric Water Heater, Disposal, Oven
Features
- Fireplace, Walk-In Closet(s)
- Flooring: Partially Carpeted, Wood
- Basement: Crawl Space
- Attic: Access Only
- Has fireplace: Yes
- Fireplace features: Gas, Insert
Interior area
- Total interior livable area: 1,536 sqft
- Finished area above ground: 1,536
- Finished area below ground: 0
Property
Parking
- Total spaces: 2
- Parking features: Detached, Garage
- Garage spaces: 2
Features
- Levels: Two
- Stories: 2
- Patio & porch: Rear Porch, Front Porch, Deck
- Exterior features: Deck
- Pool features: None
- Fencing: None
Lot
- Size: 2 Acres
- Features: Level
- Topography: Level
Details
- Additional structures: Garage(s)
- Parcel number: 02848A
- Zoning description: A-1
Construction
Type & style
- Home type: SingleFamily
- Architectural style: Two Story
- Property subtype: Single Family Residence
Materials
- Block, Drywall, Frame, Vinyl Siding
- Roof: Composition
Condition
- Resale
- New construction: No
- Year built: 1996
Utilities & green energy
- Sewer: Septic Tank
- Water: Well
Community & neighborhood
Location
- Region: Powhatan
- Subdivision: None
Other
Other facts
- Ownership: Individuals
- Ownership type: Sole Proprietor
Price history
| Date | Event | Price |
|---|---|---|
| 6/20/2025 | Sold | $430,000$280/sqft |
Source: | ||
| 5/23/2025 | Pending sale | $430,000$280/sqft |
Source: | ||
| 5/2/2025 | Listed for sale | $430,000-4.2%$280/sqft |
Source: | ||
| 5/1/2025 | Listing removed | $449,000$292/sqft |
Source: | ||
| 3/28/2025 | Listed for sale | $449,000$292/sqft |
Source: | ||
Public tax history
| Year | Property taxes | Tax assessment |
|---|---|---|
| 2023 | $1,909 +6.8% | $276,700 +19.2% |
| 2022 | $1,787 -4.6% | $232,100 +5.3% |
| 2021 | $1,874 | $220,500 |
Find assessor info on the county website
Neighborhood: 23139
Nearby schools
GreatSchools rating
- 6/10Flat Rock Elementary SchoolGrades: PK-5Distance: 2.7 mi
- 5/10Powhatan Jr. High SchoolGrades: 6-8Distance: 5.7 mi
- 6/10Powhatan High SchoolGrades: 9-12Distance: 2.4 mi
Schools provided by the listing agent
- Elementary: Pocahontas
- Middle: Pocahontas
- High: Powhatan
Source: CVRMLS. This data may not be complete. We recommend contacting the local school district to confirm school assignments for this home.
Get a cash offer in 3 minutes
Find out how much your home could sell for in as little as 3 minutes with a no-obligation cash offer.
Estimated market value$436,400
Get a cash offer in 3 minutes
Find out how much your home could sell for in as little as 3 minutes with a no-obligation cash offer.
Estimated market value
$436,400

