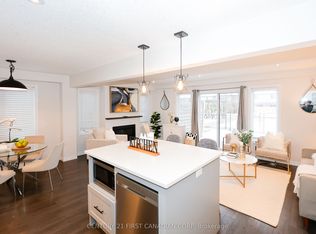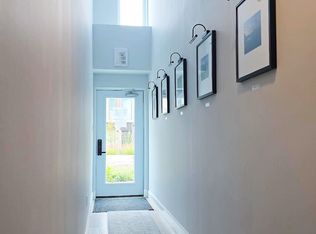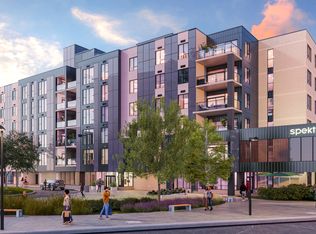Welcome to nature, welcome to easy living, welcome to 2295 Kains Road. Tucked away in a beautiful manicured development, this 2+1 bedroom, 2+1 bath condo is as pristine as the get. Featuring a double car garage, fully finished lower level, solid surfaces and gleaming hardwood flooring. The unit is perfectly located, with the massive (very private) rear deck over looking the maintained courtyard which includes a pond, trees, walk ways and gardens. A main floor laundry closet makes this truly a "1 floor living home". Nothing left to do here but furnish and enjoy! Directly across the street is paved walking paths that lead you down the Thames River, nature walking paths and stunning ponds. Watch the HD listing video for the full scoop. Book your private showings today.
This property is off market, which means it's not currently listed for sale or rent on Zillow. This may be different from what's available on other websites or public sources.


