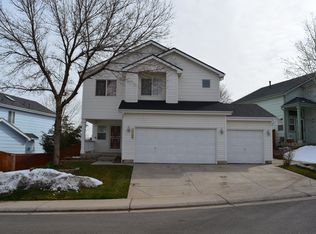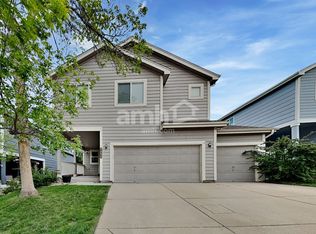Sold for $631,000
$631,000
2295 Hyacinth Road, Highlands Ranch, CO 80129
5beds
2,656sqft
Single Family Residence
Built in 1995
4,879 Square Feet Lot
$685,400 Zestimate®
$238/sqft
$3,210 Estimated rent
Home value
$685,400
$651,000 - $720,000
$3,210/mo
Zestimate® history
Loading...
Owner options
Explore your selling options
What's special
Welcome to your dream home in Westridge! Nestled among mature trees and beautifully landscaped surroundings, this spacious property offers the perfect blend of comfort and convenience. Situated a short distance of Coyote Creek Elementary and Spring Gulch Park, you'll enjoy peaceful and easy access to nature.
Boasting five bedrooms, this home provides ample space to grow and thrive. The main level welcomes you with a generous floorplan, including a large kitchen with a walk-in pantry, a full laundry and mud room for added convenience, a cozy living room, a dining area, and a full bath.
Upstairs, the primary bedroom serves as your personal sanctuary, offering a tranquil retreat after a long day. Two additional bedrooms are connected by a full jack and jill bath.
The walkout basement level adds versatility to the home, featuring two more bedrooms, a full bathroom, a spacious family room, and abundant storage space. With its separate entrance, this level could easily be utilized as a mother-in-law suite or a private guest quarters.
For those with a penchant for outdoor adventure, this home offers proximity to the mountains, Chatfield Reservoir, and downtown Denver, ensuring that every weekend is filled with excitement and exploration. And with a three-car garage, there's plenty of room for all your toys and vehicles.
Don't miss out on the opportunity to make this stunning Westridge home your own. Schedule a viewing today and start envisioning the endless possibilities that await you!"
Zillow last checked: 8 hours ago
Listing updated: October 01, 2024 at 11:01am
Listed by:
John Park 303-669-4664 parandl@msn.com,
MB Liberty Associates LLC,
Katia Leon y Leon 720-621-0994,
MB Liberty Associates LLC
Bought with:
Monique Nobil, 100073829
LoKation Real Estate
Source: REcolorado,MLS#: 3299414
Facts & features
Interior
Bedrooms & bathrooms
- Bedrooms: 5
- Bathrooms: 4
- Full bathrooms: 4
- Main level bathrooms: 1
Primary bedroom
- Description: Primary Suite With Walking Closet
- Level: Upper
Bedroom
- Level: Upper
Bedroom
- Level: Upper
Bedroom
- Level: Basement
Bedroom
- Level: Basement
Primary bathroom
- Description: Five Piece Bath
- Level: Upper
Bathroom
- Level: Upper
Bathroom
- Level: Basement
Bathroom
- Level: Main
Heating
- Forced Air
Cooling
- Central Air
Appliances
- Included: Dishwasher, Disposal, Microwave, Oven, Range, Refrigerator
Features
- Ceiling Fan(s), Five Piece Bath, Granite Counters, High Ceilings, Jack & Jill Bathroom, Pantry, Vaulted Ceiling(s), Walk-In Closet(s)
- Flooring: Carpet, Vinyl, Wood
- Windows: Double Pane Windows
- Basement: Walk-Out Access
- Number of fireplaces: 1
- Fireplace features: Basement
Interior area
- Total structure area: 2,656
- Total interior livable area: 2,656 sqft
- Finished area above ground: 1,785
- Finished area below ground: 824
Property
Parking
- Total spaces: 3
- Parking features: Oversized
- Attached garage spaces: 3
Features
- Levels: Two
- Stories: 2
- Exterior features: Balcony
- Fencing: Full
Lot
- Size: 4,879 sqft
Details
- Parcel number: R0386319
- Zoning: PDU
- Special conditions: Standard
Construction
Type & style
- Home type: SingleFamily
- Architectural style: Contemporary
- Property subtype: Single Family Residence
Materials
- Frame
- Foundation: Slab
- Roof: Composition
Condition
- Year built: 1995
Utilities & green energy
- Electric: 110V
- Sewer: Public Sewer
- Water: Public
- Utilities for property: Cable Available, Internet Access (Wired), Natural Gas Connected
Community & neighborhood
Location
- Region: Highlands Ranch
- Subdivision: Highlands Ranch Westridge
HOA & financial
HOA
- Has HOA: Yes
- HOA fee: $168 quarterly
- Amenities included: Clubhouse, Fitness Center, Park, Playground, Pool, Tennis Court(s)
- Association name: HRVA
- Association phone: 303-471-8821
Other
Other facts
- Listing terms: Cash,Conventional,FHA,USDA Loan,VA Loan
- Ownership: Individual
- Road surface type: Paved
Price history
| Date | Event | Price |
|---|---|---|
| 4/19/2024 | Sold | $631,000+0.3%$238/sqft |
Source: | ||
| 4/9/2024 | Pending sale | $629,000$237/sqft |
Source: | ||
| 4/3/2024 | Listed for sale | $629,000+14.4%$237/sqft |
Source: | ||
| 10/11/2021 | Sold | $550,000+41%$207/sqft |
Source: Public Record Report a problem | ||
| 10/2/2015 | Sold | $390,000-2.5%$147/sqft |
Source: Public Record Report a problem | ||
Public tax history
| Year | Property taxes | Tax assessment |
|---|---|---|
| 2025 | $4,208 +0.2% | $43,500 -10% |
| 2024 | $4,201 +31.6% | $48,340 -1% |
| 2023 | $3,193 -3.8% | $48,810 +39.7% |
Find assessor info on the county website
Neighborhood: 80129
Nearby schools
GreatSchools rating
- 8/10Coyote Creek Elementary SchoolGrades: PK-6Distance: 0.3 mi
- 6/10Ranch View Middle SchoolGrades: 7-8Distance: 0.5 mi
- 9/10Thunderridge High SchoolGrades: 9-12Distance: 0.8 mi
Schools provided by the listing agent
- Elementary: Coyote Creek
- Middle: Ranch View
- High: Thunderridge
- District: Douglas RE-1
Source: REcolorado. This data may not be complete. We recommend contacting the local school district to confirm school assignments for this home.
Get a cash offer in 3 minutes
Find out how much your home could sell for in as little as 3 minutes with a no-obligation cash offer.
Estimated market value$685,400
Get a cash offer in 3 minutes
Find out how much your home could sell for in as little as 3 minutes with a no-obligation cash offer.
Estimated market value
$685,400

