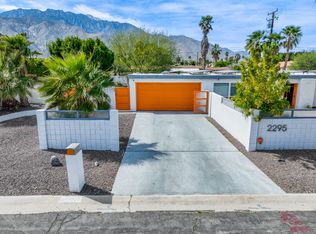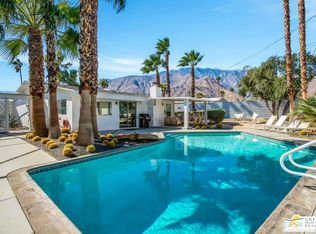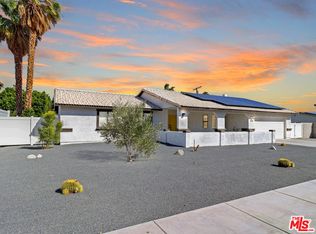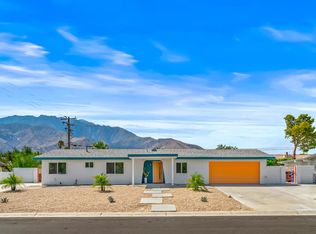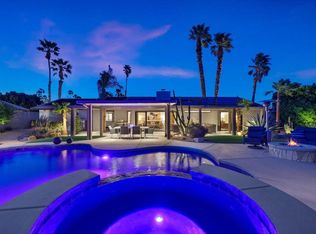It's that magical time again in Palm Springs, when the air is crisp, the mountains glow, and the pool parties practically plan themselves. Step into your new desert retreat, a solar-powered stunner with everything you need to live, lounge, and entertain in full sun-soaked style. Inside, the open-concept living and dining area brings serious retro vibes with a painted brick wall, Sputnik chandelier, and sleek track lighting. The galley kitchen shines with dark stone counters, skylights, and stainless-steel appliances because even martinis deserve a stylish prep space. But let's be real, the showstopper is the primary suite complete with a huge deluxe shower fit for one, two, or, you know... the whole team. (Hey, what happens in Palm Springs, stays in Palm Springs.) A skylight, soaking tub, and extra-large waterfall showerhead make it the kind of ensuite you'll never want to leave. Out back, your private west-facing paradise awaits, featuring panoramic mountain views, a saltwater pool and spa, a custom pergola, a bocce ball court, and a fire pit. Plus, this home sits on fee land (you own it!) with no HOA, and the area has just reopened for new short-term rental applications a rare opportunity for investors and lifestyle dreamers alike. Fully furnished and accessorized, it's move-in ready. Just bring your script, your sunglasses, and your best stories.
For sale
$899,000
2295 E Nicola Rd, Palm Springs, CA 92262
3beds
1,338sqft
Est.:
Residential, Single Family Residence
Built in 1971
10,454.4 Square Feet Lot
$872,800 Zestimate®
$672/sqft
$-- HOA
What's special
Saltwater pool and spaBocce ball courtSleek track lightingDark stone countersPrimary suitePrivate west-facing paradiseDeluxe shower
- 48 days |
- 207 |
- 8 |
Zillow last checked: 9 hours ago
Listing updated: October 30, 2025 at 05:08pm
Listed by:
Roddy de la Garza DRE # 01995374 323-696-5375,
Epique Realty 888-893-3537
Source: CLAW,MLS#: 25610089
Tour with a local agent
Facts & features
Interior
Bedrooms & bathrooms
- Bedrooms: 3
- Bathrooms: 2
- Full bathrooms: 2
Rooms
- Room types: Dining Area, Living Room, Patio Open, Sun, Utility Room, Walk-In Closet
Bathroom
- Features: Double Shower, Remodeled, Shower and Tub, Linen Closet
Kitchen
- Features: Bar, Galley Kitchen
Heating
- Central, Forced Air, Electric
Cooling
- Air Conditioning, Central Air, Ceiling Fan(s), Wall/Window Unit(s)
Appliances
- Included: Microwave, Range, Oven, Warming Drawer, Gas Cooking Appliances, Free Standing Gas, Dishwasher, Dryer, Disposal, Range/Oven, Refrigerator, Washer, Water Heater Unit
- Laundry: In Garage
Features
- Open Floorplan, Track Lighting, Dining Area
- Flooring: Tile
- Doors: Sliding Doors
- Windows: Drapes
- Has fireplace: No
- Fireplace features: None
Interior area
- Total structure area: 1,338
- Total interior livable area: 1,338 sqft
Property
Parking
- Total spaces: 4
- Parking features: Concrete, Garage - 2 Car, Private Garage, Direct Access, Gated Underground
- Garage spaces: 2
- Has uncovered spaces: Yes
Features
- Levels: One
- Stories: 1
- Entry location: Ground Level - no steps
- Patio & porch: Patio, Covered, Enclosed
- Has private pool: Yes
- Pool features: In Ground, Heated, Salt Water, Private
- Spa features: Heated, In Ground
- Fencing: Stucco Wall,Wrought Iron,Block,Other,Fenced Yard
- Has view: Yes
- View description: Pool, Walk Street, Mountain(s), Courtyard, Desert
- Has water view: Yes
- Waterfront features: None
Lot
- Size: 10,454.4 Square Feet
- Dimensions: 100 x 105
- Features: Back Yard, Front Yard, Rectangular Lot, Yard, City Lot
Details
- Additional structures: Other, Gazebo
- Parcel number: 501293004
- Zoning: R1
- Special conditions: Standard
Construction
Type & style
- Home type: SingleFamily
- Architectural style: Modern
- Property subtype: Residential, Single Family Residence
Materials
- Frame, Metal Siding, Stucco, Wood Siding, Brick Walls
- Roof: Flat
Condition
- Year built: 1971
Utilities & green energy
- Water: Public
Green energy
- Energy generation: Solar
Community & HOA
Community
- Security: Carbon Monoxide Detector(s), Smoke Detector(s)
HOA
- Has HOA: No
Location
- Region: Palm Springs
Financial & listing details
- Price per square foot: $672/sqft
- Tax assessed value: $807,731
- Annual tax amount: $9,558
- Date on market: 10/23/2025
- Inclusions: Refrigerator, washer, dryer and items as per inventory list provided by the Seller
- Exclusions: As per inventory list provided by Seller
Estimated market value
$872,800
$829,000 - $916,000
$4,286/mo
Price history
Price history
| Date | Event | Price |
|---|---|---|
| 10/23/2025 | Listed for sale | $899,000$672/sqft |
Source: | ||
| 10/23/2025 | Listing removed | $899,000$672/sqft |
Source: | ||
| 9/10/2025 | Listing removed | $5,000$4/sqft |
Source: | ||
| 8/7/2025 | Listed for sale | $899,000-5.3%$672/sqft |
Source: | ||
| 8/5/2025 | Listing removed | $949,000$709/sqft |
Source: | ||
Public tax history
Public tax history
| Year | Property taxes | Tax assessment |
|---|---|---|
| 2025 | $9,558 -2.6% | $807,731 +2% |
| 2024 | $9,812 -1.8% | $791,894 +2% |
| 2023 | $9,996 +21.7% | $776,368 +24.8% |
Find assessor info on the county website
BuyAbility℠ payment
Est. payment
$5,551/mo
Principal & interest
$4344
Property taxes
$892
Home insurance
$315
Climate risks
Neighborhood: Ranch Club
Nearby schools
GreatSchools rating
- 6/10Vista Del Monte Elementary SchoolGrades: K-5Distance: 0.9 mi
- 5/10Raymond Cree Middle SchoolGrades: 6-8Distance: 0.8 mi
- 6/10Palm Springs High SchoolGrades: 9-12Distance: 2.2 mi
- Loading
- Loading
