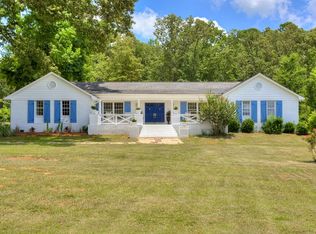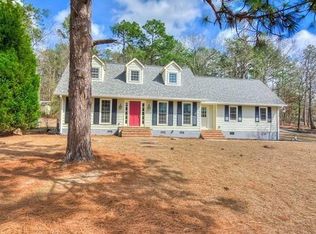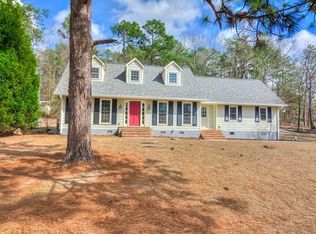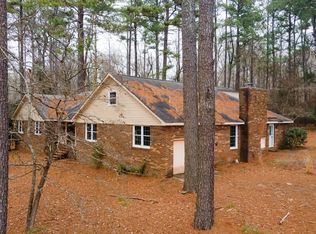This renovated farmhouse located just minutes from downtown Aiken is an entertainer's paradise. The open concept home features streaming sunlight, vintage hardwood floors, a chef's kitchen, an antique barn door and plenty of space for family and friends. Cook up gourmet meals in the renovated kitchen with stainless steel appliances and serve them in the formal dining area or relax in the family room with huge stone fireplace. The master features high windows, walk in closet and a spa bathroom. Three additional bedrooms for family and guests. There is a bonus room with private entrance that could be an in-law suite or office. Two porches offer views of the new 2 stall barn with large tack and feed room and three large paddocks on 3.5 acres. The property is perimeter fenced and plenty of space to set up jumps or a ring. Community ring in Quail Hollow can be used as well. This farm is the perfect blend of sophistication and tranquility - Welcome Home!
This property is off market, which means it's not currently listed for sale or rent on Zillow. This may be different from what's available on other websites or public sources.




