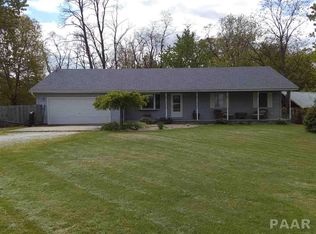Sold for $300,000 on 05/08/25
$300,000
22947 Veterans Rd, Morton, IL 61550
5beds
2,966sqft
Single Family Residence, Residential
Built in 1933
1 Acres Lot
$316,500 Zestimate®
$101/sqft
$2,447 Estimated rent
Home value
$316,500
$256,000 - $389,000
$2,447/mo
Zestimate® history
Loading...
Owner options
Explore your selling options
What's special
Welcome home! Beautiful five bedroom, four full bathroom home in Morton! Front porch is ideal for relaxing and enjoying a cup of coffee. Greet guests in elegant foyer featuring gorgeous woodwork details and fireplace. Formal dining room flows into the kitchen, which offers an island, tons of bright, white cabinetry, and access to convenient main floor laundry. Family room is perfect for movie nights and has great walk out access to the back deck. Generously sized bedrooms ensure enough room for everyone! Tons of updates include new lighting, flooring, pool liner and pump and more!! You won’t want to miss the chance to call this beauty YOURS. Schedule your showing now!!
Zillow last checked: 8 hours ago
Listing updated: May 08, 2025 at 01:13pm
Listed by:
Bryson Smith Listings@brysonsmithteam.com,
Keller Williams Premier Realty
Bought with:
Jerry Waltz, 475193547
eXp Realty
Source: RMLS Alliance,MLS#: PA1256295 Originating MLS: Peoria Area Association of Realtors
Originating MLS: Peoria Area Association of Realtors

Facts & features
Interior
Bedrooms & bathrooms
- Bedrooms: 5
- Bathrooms: 4
- Full bathrooms: 4
Bedroom 1
- Level: Main
- Dimensions: 18ft 0in x 12ft 0in
Bedroom 2
- Level: Upper
- Dimensions: 29ft 0in x 13ft 0in
Bedroom 3
- Level: Basement
- Dimensions: 13ft 0in x 10ft 0in
Bedroom 4
- Level: Basement
- Dimensions: 12ft 0in x 10ft 0in
Bedroom 5
- Level: Upper
- Dimensions: 20ft 0in x 19ft 0in
Other
- Level: Main
- Dimensions: 11ft 0in x 14ft 0in
Other
- Area: 620
Additional room
- Description: Foyer
- Level: Main
- Dimensions: 14ft 0in x 11ft 0in
Additional room 2
- Description: Storage
- Level: Basement
- Dimensions: 29ft 0in x 22ft 0in
Family room
- Level: Main
- Dimensions: 20ft 0in x 19ft 0in
Kitchen
- Level: Main
- Dimensions: 14ft 0in x 11ft 0in
Laundry
- Level: Main
- Dimensions: 11ft 0in x 5ft 0in
Main level
- Area: 1620
Upper level
- Area: 726
Heating
- Forced Air
Cooling
- Central Air
Appliances
- Included: Dishwasher, Dryer, Microwave, Range, Refrigerator, Washer, Gas Water Heater
Features
- Ceiling Fan(s), Solid Surface Counter
- Windows: Window Treatments
- Basement: Egress Window(s),Full,Partially Finished
- Attic: Storage
- Number of fireplaces: 2
- Fireplace features: Family Room, Gas Log, Living Room
Interior area
- Total structure area: 2,346
- Total interior livable area: 2,966 sqft
Property
Parking
- Parking features: Gravel, On Street
- Has uncovered spaces: Yes
Features
- Patio & porch: Deck
- Pool features: Above Ground
Lot
- Size: 1 Acres
- Features: Level, Ravine, Wooded
Details
- Additional structures: Lean-To, Shed(s)
- Parcel number: 060606303008
- Zoning description: Residential
Construction
Type & style
- Home type: SingleFamily
- Property subtype: Single Family Residence, Residential
Materials
- Vinyl Siding
- Foundation: Block
- Roof: Metal,Shingle
Condition
- New construction: No
- Year built: 1933
Details
- Warranty included: Yes
Utilities & green energy
- Sewer: Septic Tank
- Water: Shared Well
- Utilities for property: Cable Available
Community & neighborhood
Location
- Region: Morton
- Subdivision: Hart Acres
HOA & financial
HOA
- Has HOA: Yes
- HOA fee: $165 annually
- Services included: Maintenance/Well
Other
Other facts
- Road surface type: Paved
Price history
| Date | Event | Price |
|---|---|---|
| 5/8/2025 | Sold | $300,000+0%$101/sqft |
Source: | ||
| 3/25/2025 | Pending sale | $299,900$101/sqft |
Source: | ||
| 3/20/2025 | Price change | $299,900-4.8%$101/sqft |
Source: | ||
| 3/12/2025 | Listed for sale | $315,000+19.3%$106/sqft |
Source: | ||
| 4/24/2024 | Sold | $264,000+1.9%$89/sqft |
Source: | ||
Public tax history
| Year | Property taxes | Tax assessment |
|---|---|---|
| 2024 | $4,364 +4.4% | $72,690 +7.3% |
| 2023 | $4,181 +4.3% | $67,720 +8.9% |
| 2022 | $4,009 +68.9% | $62,190 +16.4% |
Find assessor info on the county website
Neighborhood: 61550
Nearby schools
GreatSchools rating
- 6/10Lettie Brown Elementary SchoolGrades: K-6Distance: 1.5 mi
- 9/10Morton Jr High SchoolGrades: 7-8Distance: 2.9 mi
- 9/10Morton High SchoolGrades: 9-12Distance: 3.1 mi
Schools provided by the listing agent
- Elementary: Morton
- Middle: Morton
- High: Morton
Source: RMLS Alliance. This data may not be complete. We recommend contacting the local school district to confirm school assignments for this home.

Get pre-qualified for a loan
At Zillow Home Loans, we can pre-qualify you in as little as 5 minutes with no impact to your credit score.An equal housing lender. NMLS #10287.
