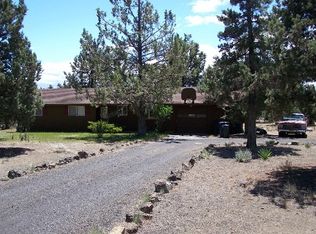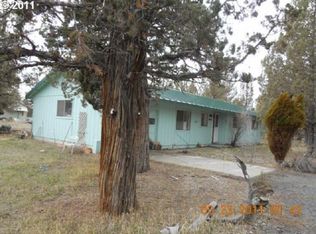Closed
$645,000
22943 Oxbow Ln, Bend, OR 97701
3beds
2baths
1,096sqft
Single Family Residence
Built in 1975
2.38 Acres Lot
$661,900 Zestimate®
$589/sqft
$2,397 Estimated rent
Home value
$661,900
$629,000 - $702,000
$2,397/mo
Zestimate® history
Loading...
Owner options
Explore your selling options
What's special
Welcome to this beautifully & thoroughly remodeled ranch style home, perfectly situated on a 2.3 acre parcel in one of NE Bend's unique rural neighborhoods offering direct access to 1000s of acres of public lands. Thoughtful details have been included in every aspect of this remodel. The refreshed kitchen features custom cabinetry, new quartz counters, new fixtures & new stainless steel appliances. Both bathrooms have been fully updated with new cabinetry, quartz counters, lighting & fixtures, with a stunning full-tile shower in the primary suite bath. The full house refresh brought new lighting throughout the home while a new heating system includes a heat pump mini split in the great room & new cadets in each bedroom. On the exterior, new paint, new windows & refinished decks provide plenty of curb appeal. Set back from the road for privacy, with plenty of space to add your dream shop or barn, while being just 10 minutes from the rapidly expanding amenities of Bend's eastside.
Zillow last checked: 8 hours ago
Listing updated: November 06, 2024 at 07:33pm
Listed by:
Cascade Hasson Sotheby's International Realty
Bought with:
Harcourts The Garner Group Real Estate
Source: Oregon Datashare,MLS#: 220165065
Facts & features
Interior
Bedrooms & bathrooms
- Bedrooms: 3
- Bathrooms: 2
Heating
- Ductless, Electric, Heat Pump, Propane
Cooling
- Ductless, Heat Pump
Appliances
- Included: Dishwasher, Disposal, Oven, Range, Range Hood, Refrigerator, Tankless Water Heater
Features
- Breakfast Bar, Kitchen Island, Open Floorplan, Primary Downstairs, Shower/Tub Combo, Solid Surface Counters, Tile Shower
- Flooring: Hardwood, Tile
- Windows: Double Pane Windows, Vinyl Frames
- Has fireplace: Yes
- Fireplace features: Living Room, Propane
- Common walls with other units/homes: No Common Walls
Interior area
- Total structure area: 1,096
- Total interior livable area: 1,096 sqft
Property
Parking
- Total spaces: 1
- Parking features: Asphalt, Attached, Driveway, Garage Door Opener, Gravel, RV Access/Parking
- Attached garage spaces: 1
- Has uncovered spaces: Yes
Features
- Levels: One
- Stories: 1
- Patio & porch: Deck
- Has view: Yes
- View description: Territorial
Lot
- Size: 2.38 Acres
- Features: Landscaped, Native Plants
Details
- Additional structures: Shed(s)
- Parcel number: 111818
- Zoning description: MUA10
- Special conditions: Standard
- Horses can be raised: Yes
Construction
Type & style
- Home type: SingleFamily
- Architectural style: Ranch
- Property subtype: Single Family Residence
Materials
- Frame
- Foundation: Stemwall
- Roof: Composition
Condition
- New construction: No
- Year built: 1975
Utilities & green energy
- Sewer: Septic Tank, Standard Leach Field
- Water: Private
Community & neighborhood
Security
- Security features: Carbon Monoxide Detector(s), Smoke Detector(s)
Community
- Community features: Access to Public Lands, Short Term Rentals Allowed
Location
- Region: Bend
- Subdivision: Cimarron City
Other
Other facts
- Listing terms: Cash,Conventional,FHA,VA Loan
- Road surface type: Paved
Price history
| Date | Event | Price |
|---|---|---|
| 7/10/2023 | Sold | $645,000$589/sqft |
Source: | ||
| 6/12/2023 | Pending sale | $645,000$589/sqft |
Source: | ||
| 5/31/2023 | Listed for sale | $645,000+33%$589/sqft |
Source: | ||
| 7/9/2021 | Sold | $485,000+2.1%$443/sqft |
Source: | ||
| 6/4/2021 | Pending sale | $475,000$433/sqft |
Source: | ||
Public tax history
| Year | Property taxes | Tax assessment |
|---|---|---|
| 2024 | $2,309 +6.3% | $156,420 +9.6% |
| 2023 | $2,173 +8.7% | $142,660 |
| 2022 | $1,999 +2.5% | $142,660 +6.1% |
Find assessor info on the county website
Neighborhood: 97701
Nearby schools
GreatSchools rating
- 7/10Ponderosa ElementaryGrades: K-5Distance: 4.6 mi
- 7/10Sky View Middle SchoolGrades: 6-8Distance: 5.2 mi
- 7/10Mountain View Senior High SchoolGrades: 9-12Distance: 4.8 mi
Schools provided by the listing agent
- Elementary: Ponderosa Elem
- Middle: Sky View Middle
- High: Mountain View Sr High
Source: Oregon Datashare. This data may not be complete. We recommend contacting the local school district to confirm school assignments for this home.

Get pre-qualified for a loan
At Zillow Home Loans, we can pre-qualify you in as little as 5 minutes with no impact to your credit score.An equal housing lender. NMLS #10287.
Sell for more on Zillow
Get a free Zillow Showcase℠ listing and you could sell for .
$661,900
2% more+ $13,238
With Zillow Showcase(estimated)
$675,138
