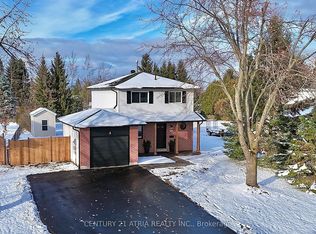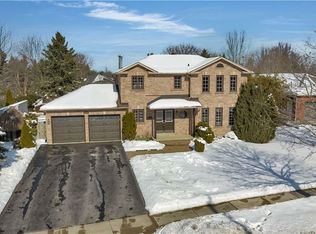Sold for $872,000 on 09/02/25
C$872,000
2294 Webb St, Innisfil, ON L9S 1K7
6beds
2,162sqft
Single Family Residence, Residential
Built in ----
-- sqft lot
$-- Zestimate®
C$403/sqft
C$3,701 Estimated rent
Home value
Not available
Estimated sales range
Not available
$3,701/mo
Loading...
Owner options
Explore your selling options
What's special
Welcome to this charming and versatile 4-bedroom home nestled in the heart of Stroud; a welcoming, close-knit community where neighbours become friends and families thrive. Located just minutes from the highly sought-after Sunnybrae Elementary School, this property offers the perfect blend of small-town living and modern convenience. Inside, you'll find a spacious main floor featuring a large eat-in kitchen ideal for family meals and entertaining, as well as a bright office or den, perfect for working from home or managing daily life. The home also includes a 2-bedroom in-law suite with a private entrance and separate laundry hookups, offering incredible flexibility for extended family or guests. Step outside and discover the true heart of this property: an extra-deep, ultra-private backyard backing onto peaceful farmer's fields with no rear neighbours. Designed for those who appreciate outdoor living, the yard boasts a hot tub, fire pit, stamped concrete patio with pergola, and even chicken coops perfect for those dreaming of a simple, self-sufficient lifestyle. Quaint gardens surround the home, adding to its storybook charm and offering space to grow your own vegetables, herbs, or flowers. Whether you're hosting backyard gatherings under the stars, raising chickens and tending gardens, or enjoying quiet evenings with nature as your backdrop, this home offers a lifestyle rooted in community, comfort, and connection to the land. A rare opportunity in the beloved community of Stroud!
Zillow last checked: 8 hours ago
Listing updated: September 01, 2025 at 09:36pm
Listed by:
Scott Cooper, Broker,
Engel & Volkers Barrie Brokerage
Source: ITSO,MLS®#: 40751784Originating MLS®#: Barrie & District Association of REALTORS® Inc.
Facts & features
Interior
Bedrooms & bathrooms
- Bedrooms: 6
- Bathrooms: 4
- Full bathrooms: 3
- 1/2 bathrooms: 1
- Main level bathrooms: 1
Other
- Description: 3 Piece ensuite
- Level: Second
Bedroom
- Level: Second
Bedroom
- Level: Second
Bedroom
- Level: Second
Bedroom
- Level: Lower
Bedroom
- Level: Lower
Bathroom
- Description: Primary Ensuite
- Features: 3-Piece
- Level: Second
Bathroom
- Features: 4-Piece
- Level: Second
Bathroom
- Features: 2-Piece
- Level: Main
Bathroom
- Features: 3-Piece
- Level: Lower
Den
- Level: Main
Eat in kitchen
- Level: Main
Family room
- Level: Main
Kitchen
- Level: Lower
Living room
- Description: Combined with Dining Room
- Level: Main
Living room
- Level: Lower
Heating
- Forced Air, Natural Gas
Cooling
- Central Air
Appliances
- Included: Dishwasher, Dryer, Freezer, Refrigerator, Washer
Features
- In-Law Floorplan
- Basement: Full,Finished
- Has fireplace: No
Interior area
- Total structure area: 2,162
- Total interior livable area: 2,162 sqft
- Finished area above ground: 2,162
Property
Parking
- Total spaces: 6
- Parking features: Attached Garage, Private Drive Double Wide
- Attached garage spaces: 2
- Uncovered spaces: 4
Features
- Patio & porch: Porch
- Has spa: Yes
- Spa features: Hot Tub, Heated
- Frontage type: North
- Frontage length: 68.28
Lot
- Dimensions: 68.28 x
- Features: Urban, Near Golf Course, Park, Rec./Community Centre
Details
- Parcel number: 580960042
- Zoning: RES
Construction
Type & style
- Home type: SingleFamily
- Architectural style: Two Story
- Property subtype: Single Family Residence, Residential
Materials
- Brick Veneer, Vinyl Siding
- Foundation: Poured Concrete
- Roof: Asphalt Shing
Condition
- 16-30 Years
- New construction: No
Utilities & green energy
- Sewer: Septic Tank
- Water: Municipal
Community & neighborhood
Security
- Security features: Carbon Monoxide Detector, Smoke Detector
Location
- Region: Innisfil
Price history
| Date | Event | Price |
|---|---|---|
| 9/2/2025 | Sold | C$872,000-5.1%C$403/sqft |
Source: ITSO #40751784 Report a problem | ||
| 7/29/2025 | Listed for sale | C$919,000C$425/sqft |
Source: | ||
| 7/26/2025 | Listing removed | C$919,000C$425/sqft |
Source: | ||
| 7/18/2025 | Listed for sale | C$919,000C$425/sqft |
Source: | ||
Public tax history
Tax history is unavailable.
Neighborhood: L9S
Nearby schools
GreatSchools rating
No schools nearby
We couldn't find any schools near this home.

