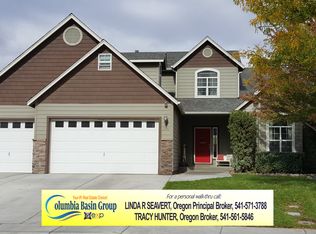Check this out before you build new! Gorgeous 3 bedroom 2 bath home situated on a corner lot.Beautiful courtyard entry in this Home.High ceilings,open floor plan,large master suite w/access to back patio. Tiled kitchen floors,eating bar,counters,SS appliances,lots of closet space. Many custom features thru-out,pergola off family area,landscaped,fully fenced,third bay of garage has been turned into recreational space.
This property is off market, which means it's not currently listed for sale or rent on Zillow. This may be different from what's available on other websites or public sources.

