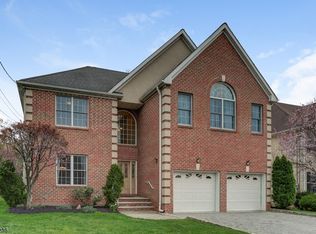Located in a very desirable neighborhood, this home is STUNNING and MOVE-IN READY. An abundance of living space makes it special but it is the upgrades that make it nearly impossible to resist. Major renovations include a striking gourmet kitchen w/granite counters, breakfast bar & SS appliances done in 2018, completely finished basement comprised of exercise area, rec room, and storage room, Updated front porch with Trex floor, new lighting, columns & railings, professional landscaping & backyard patio with privacy fence, and freshly painted interior. Gorgeous hardwood floors, custom moldings and beautiful lighting grace the formal living and dining rooms. The kitchen opens to a stunning family room with fireplace & built-in bookcases. So much to love!
This property is off market, which means it's not currently listed for sale or rent on Zillow. This may be different from what's available on other websites or public sources.
