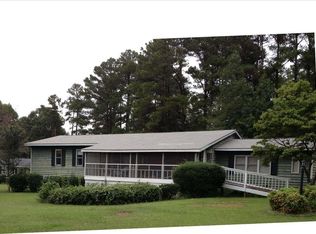Situated on 1.85 ACRES with a circle driveway and double carport, this spacious traditional home offers 3 bedrooms PLUS a large BONUS ROOM with a full bath. Cozy living room with masonry fireplace and built in shelving. SEPARATE FAMILY ROOM on lower level with bay window and built-ins. Kitchen offers lots of cabinets and countertops, backsplash and stainless appliances with a spacious breakfast nook. Large laundry room includes a half bath. Detached storage shed. Rocking chair front porch.
This property is off market, which means it's not currently listed for sale or rent on Zillow. This may be different from what's available on other websites or public sources.
