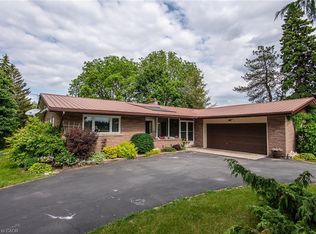Sold for $930,000 on 07/07/25
C$930,000
2294 Floradale Rd, Woolwich, ON N0B 1V0
4beds
2,366sqft
Single Family Residence, Residential
Built in 1911
0.75 Acres Lot
$-- Zestimate®
C$393/sqft
C$3,276 Estimated rent
Home value
Not available
Estimated sales range
Not available
$3,276/mo
Loading...
Owner options
Explore your selling options
What's special
Discover your dream home nestled on a picturesque ¾ acre park like lot, offering a wonderful view of the water. This impressive three-bedroom brick residence with metal roof, combines a classic charm with modern amenities such as main floor laundry. This home exudes warmth and character from the moment you step inside. As you enter, you’ll be greeted by a bright and inviting front living room, perfect for entertaining guests or relaxing with family. The heart of the home is the eat-in-kitchen, which expands into a spacious addition featuring a cozy family room with gas fireplace that seamlessly transitions to a covered deck, allowing you to enjoy serene river views and outdoor living year-round. Each of the bedrooms provide generous proportions, ensuring comfort, while the finished attic could be used as a 4th bedroom or another living space. The attic also boasts ample storage space. The insulated double car garage with a drive through door at the back, provides secure parking, while the substantial driveway accommodates an additional four vehicles, perfect for hosting friends. You will enjoy the Lion's Lake Trail just across the road and what the locals call the Floradale Dam. (Woolwich Reservoir) With its tranquil setting, charming features, and spacious living areas, this home is a rare find. Experience the idyllic lifestyle that comes with living by the water, surrounded by nature and walking trails, all while being conveniently located 5 minutes to Elmira and 15 Minutes to Waterloo. Come take a look, this won’t last long!
Zillow last checked: 8 hours ago
Listing updated: August 21, 2025 at 12:26am
Listed by:
Susan From, Salesperson,
RE/MAX SOLID GOLD REALTY (II) LTD.,
Emily Minielly, Salesperson,
RE/MAX SOLID GOLD REALTY (II) LTD.
Source: ITSO,MLS®#: 40710913Originating MLS®#: Cornerstone Association of REALTORS®
Facts & features
Interior
Bedrooms & bathrooms
- Bedrooms: 4
- Bathrooms: 2
- Full bathrooms: 2
- Main level bathrooms: 1
Other
- Level: Second
Bedroom
- Level: Second
Bedroom
- Level: Second
Bedroom
- Level: Third
Bathroom
- Features: 4-Piece
- Level: Main
Bathroom
- Features: 4-Piece
- Level: Second
Eat in kitchen
- Level: Main
Family room
- Features: Fireplace
- Level: Main
Laundry
- Level: Main
Living room
- Level: Main
Office
- Level: Main
Storage
- Level: Third
Storage
- Level: Basement
Storage
- Level: Basement
Utility room
- Level: Basement
Heating
- Forced Air, Natural Gas
Cooling
- None
Appliances
- Included: Dishwasher, Dryer, Refrigerator, Stove, Washer
- Laundry: In-Suite, Main Level
Features
- Auto Garage Door Remote(s)
- Basement: Full,Unfinished
- Has fireplace: Yes
- Fireplace features: Living Room, Gas
Interior area
- Total structure area: 2,366
- Total interior livable area: 2,366 sqft
- Finished area above ground: 2,366
Property
Parking
- Total spaces: 6
- Parking features: Attached Garage, Private Drive Double Wide
- Attached garage spaces: 2
- Uncovered spaces: 4
Features
- Patio & porch: Deck
- Exterior features: Backs on Greenbelt, Privacy
- Has view: Yes
- View description: River
- Has water view: Yes
- Water view: River
- Waterfront features: Dam, Direct Waterfront, Other
- Frontage type: East
- Frontage length: 83.00
Lot
- Size: 0.75 Acres
- Dimensions: 83 x 331
- Features: Rural, Quiet Area, Trails
Details
- Parcel number: 222090277
- Zoning: V
Construction
Type & style
- Home type: SingleFamily
- Architectural style: Two Story
- Property subtype: Single Family Residence, Residential
Materials
- Brick
- Foundation: Stone
- Roof: Metal
Condition
- 100+ Years
- New construction: No
- Year built: 1911
Utilities & green energy
- Sewer: Septic Approved
- Water: Drilled Well
Community & neighborhood
Location
- Region: Woolwich
Price history
| Date | Event | Price |
|---|---|---|
| 7/7/2025 | Sold | C$930,000C$393/sqft |
Source: ITSO #40710913 | ||
Public tax history
Tax history is unavailable.
Neighborhood: N0B
Nearby schools
GreatSchools rating
No schools nearby
We couldn't find any schools near this home.
